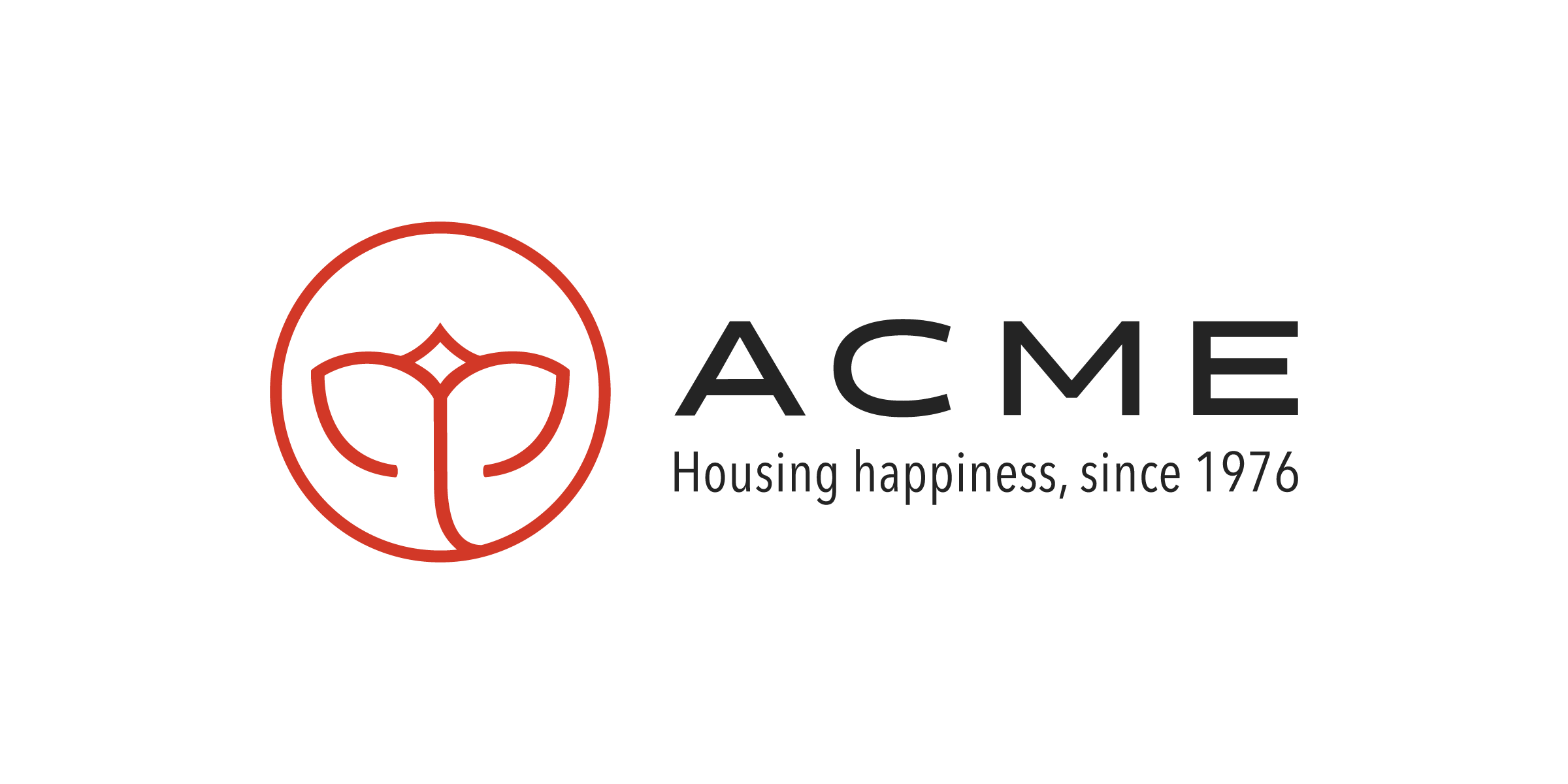Acme Boulevard is a place where luxury doesn't come at an additional expense. Acme Boulevard is designed by internationally acclaimed architects Woods Bagot, one of the top architects of the world, whose iconic creations across the world stand as a testament to contemporary living. Their spacious 2, 2.5 & 3 Bhk homes will be ready for possession by June 2022. Located in the prime suburb Off JVLR. Acme Boulevard finds its place in the various central address of Mumbai, allowing seamless connectivity to everywhere including business zones, entertainment hubs, airports, highways, and metro stations. Acme Boulevard treats a host of unique amenities in its vibrant central podium. Graciously and skillfully designed installed amenities like Fitness center, Steam Room/Sauna, Indoor games room, Children's play area, Swimming Pool, Multipurpose Hall, Jogging track, Mini lagoon with kids pool, etc. So, recognize this brief picture of a comfortable corner you earn to own.
Download BrochureFlooring
Paint and Ceiling
Doors & Windows
Bathrooms
Kitchen

| Type | Carpet Area | Price | Enquire Now |
| 2 Bhk | 731 SqFt | 1.90 Cr | Enquire Now |
| 2.5 Bhk | 639 SqFt | 1.33 Cr | Enquire Now |
| 3 Bhk | 1,003 SqFt | 2.61 Cr | Enquire Now |

One of the most prestigious developments near JVLR, Acme Boulevard promises to pamper its residents by taking luxury to the next level. The project has brought together some of the world’s biggest masterminds, including Woods Bagot, the one of the top-rated architects in the world, the design consultants Lewis & Hickey (UK), the cost management consultant Gardiner & Theobald (UK) & Godrej as it’s Green Building consultant.
Read More
Recomemded Projects