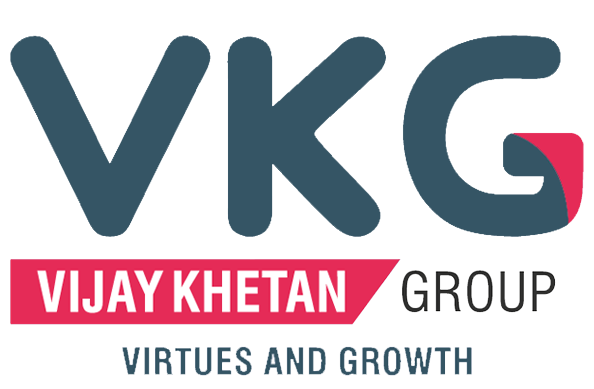️50 FEET ABOVE SEA-LEVEL
️150 FEET HIGH FIRST FLOOR
️15 FLOORS FOR LIGHT AND AIR FROM ALL SIDES
️SPECIALLY DESIGNED VAASTU HOMES
FREE HOLD LAND
MIVAN CONSTRUCTION
VAASTU COMPLIANT
30+ AMENITIES
ALL APPROVALS IN PLACE
CONSTRUCTION IN FULL SWING
EXPERIENCE CENTRE + SAMPLE FLAT READY
Beverly Hills Highlights
Beverly Hills Amenities



| Type | Carpet Area | Price | Enquire Now |
| 1 Bhk | 415 SqFt | 94L* Onwards | Enquire Now |
| 2 Bhk | 615 SqFt | 1.25 Cr* Onwards | Enquire Now |

Since its inception in 2001, VKG (Vijay Khetan Group) has been a trailblazer in the Indian real estate sector. Established under the leadership of Mr. Vijay Khetan, VKG has become one of Mumbai's prominent names within the realty sector. In a short time, it has created a diverse portfolio, spanning across developments catering to residential, commercial, I.T Parks and Business centres in strategic locations. Retaining the core values of trust, commitment, integrity, self-discipline and highly entrepreneurial spirits, VKG is currently in an aggressive expansion mode in Infrastructure, Hospitality, Mall development and is all set to create new benchmarks in the real estate sector.
VKG and Architecture: The Aesthetics: VKG is continually setting high standards of excellence by partnering with the best international architects and designers to deliver spaces that are a culmination of technological superiority and best international practices. Every venture that VKG has delivered, is renowned for its strategic locations, superior quality, impeccable detailing, and an unequalled experience of luxury and comfort. VKG and Customer.
The Bond: The key to success in any business is customer trust and satisfaction. VKG believes in taking one step ahead by being receptive to customers’ feedback and responses. This helps VKG to constantly evolve and innovate to surpass customer expectations. Over the years, these modern practices have helped them to attain stupendous growth. With a proven reputation, they have delivered superior properties across diverse sectors.
Read More
Recomemded Projects