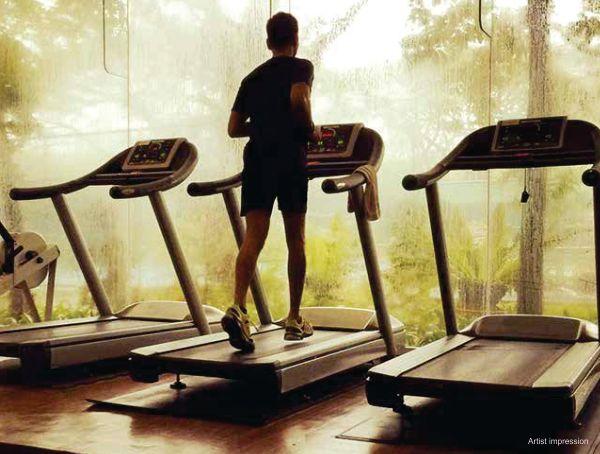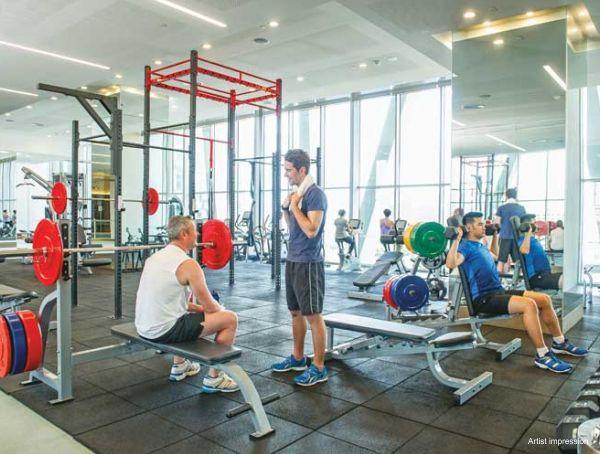Kalpataru Immensa near Ghodbandar Road, Thane is one of the most premium properties located in the heart of Thane West. Nestled amidst the serenading Sahyadris, Thane offers the best of physical and social infrastructure. It offers luxurious 1, 2, 3 BHK which bring to you one of its kind opportunities that one cannot miss. Here, you will have all the modern conveniences at your doorstep whose possession is in December 2024. Here, the amenities will leave you totally spoilt for choice. With its clubhouse that consists of state-of-the-art facilities, Indoor badminton courts and squash court, landscaped podium, multiple pools including Jacuzzi and kids' pool, etc, plus the lush greens at Immensa will take your luxury living to new heights. Hence, in Kalpataru Immensia you can enjoy a quiet moment all by yourself or play a game of tag with your kids and relive your childhood memories.
Download BrochureFlooring
Paint and Ceiling
Doors & Windows
Bathrooms
Kitchen







| Type | Carpet Area | Price | Enquire Now |
| 2 Bhk | 598 sq.ft. | 1.10 Cr * Onwards | Enquire Now |
| 3 Bhk | 944 Sq.ft | 1.75 Cr | Enquire Now |
| 3 Bhk | 1150 Sq.ft | 2.20 Cr | Enquire Now |
| 4 Bhk | 1,753 sq.ft. | 3.99 Cr * Onwards | Enquire Now |

Founded in 1969, Kalpataru Limited brings about 50+ years of real estate excellence in developing and building premium residential towers, gated communities, townships, and commercial properties. Our 100+ awards & accolades are testimony to our legacy.
Read More