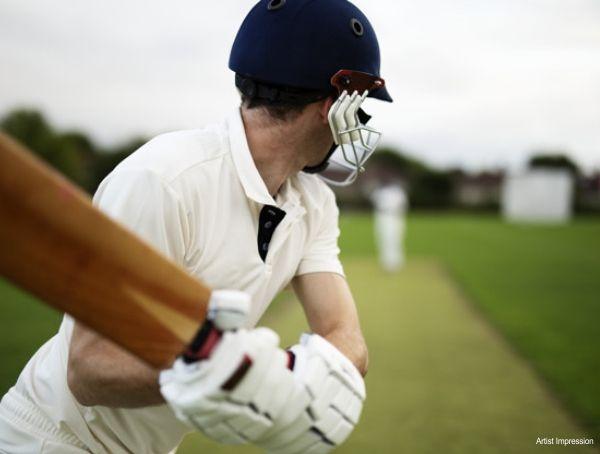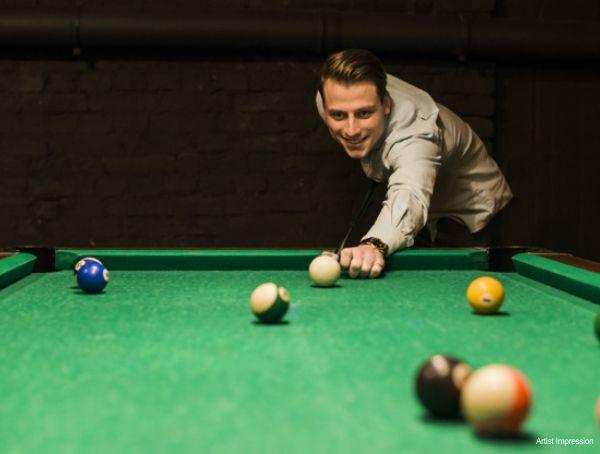Kalpataru Starlight near Ghodbandar Road is a premium housing project launched by Kalpataru Group in Thane, Mumbai which offers 2 and 3 BHK Residence with possession by the year 2027, is packed with luxury and modesty in every corner. It has an internal and external design based on Vastu science which makes you and your family positive and full of happiness. It is located at the peaceful greens which discovers rejuvenated you as you wake up to the twittering of birds and the lush greenery every morning. The rooms are commodious and wide that offer appropriate privacy to all residence. Be spoilt for choice with a host of amenities like a racquet club, putting greens, a magnificent clubhouse, a cricket pitch, an Olympic-length swimming pool, an indoor games room along with high street retail. Plus Kalpataru Starlight has close proximity with workspaces, renowned schools, colleges, and hospitals. Imagine living in a home with all the trappings of luxury & a wonderful lifestyle
Download BrochureFlooring
Paint and Ceiling
Doors & Windows
Bathrooms
Kitchen









| Type | Carpet Area | Price | Enquire Now |
| 1 Bhk | 468 sq.ft. | 82 L | Enquire Now |
| 2 Bhk | 531 Sq.ft | 94.00 L | Enquire Now |
| 2 Bhk | 796 Sq.ft | 1.52 Cr | Enquire Now |
| 2 Bhk | 829 Sq.ft | 1.57 Cr | Enquire Now |
| 3 Bhk | 1,561 sq.ft. | 2.99 Cr | Enquire Now |

Founded in 1969, Kalpataru Limited brings about 50+ years of real estate excellence in developing and building premium residential towers, gated communities, townships, and commercial properties. Our 100+ awards & accolades are testimony to our legacy.
Read More