Away from the humdrum and hustle-bustle of the urban jungle. Yet very much in the heart of the city. Nestled amidst lush green spaces, springing with a life of its own. There lies a place that Chandivali has guarded dearly and pristinely. ALCOVE, a haven stands strong on the pillars of Good Connectivity, Serene Lifestyle and Active Childhood. This hidden gem hides within itself everything to make lives and lifestyles far more meaningful in every possible way
Download BrochureFlooring
Paint and Ceiling
Doors & Windows
Bathrooms
Kitchen
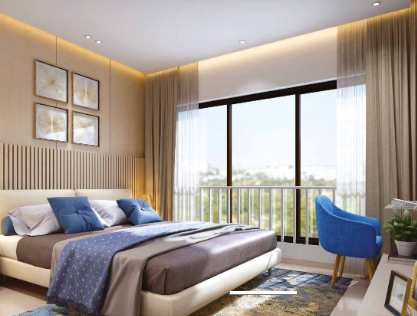
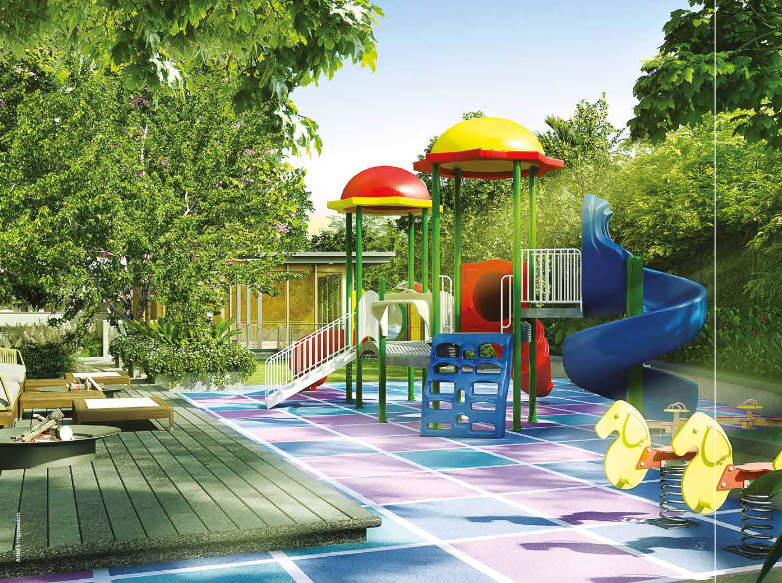
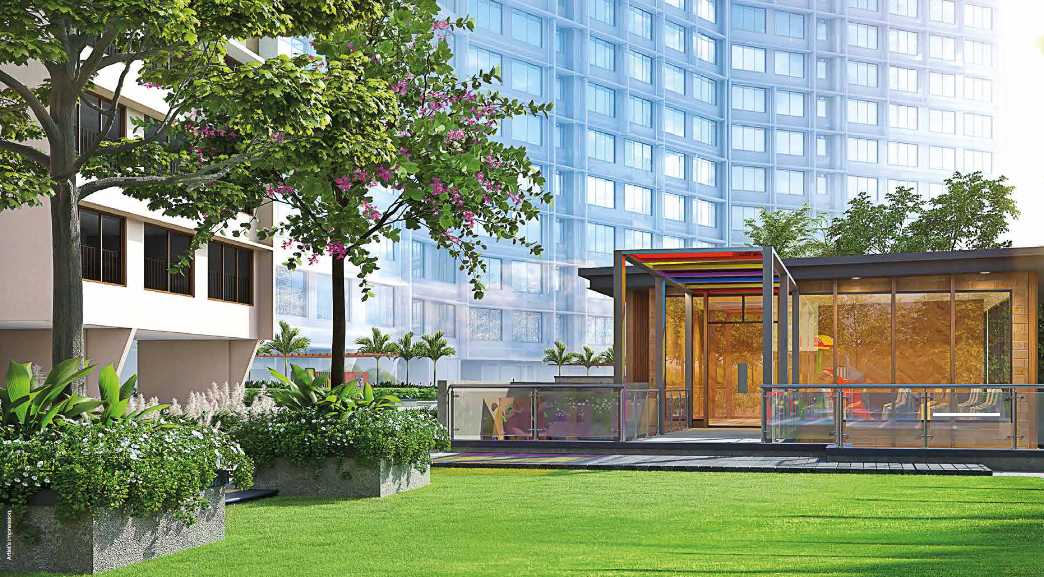
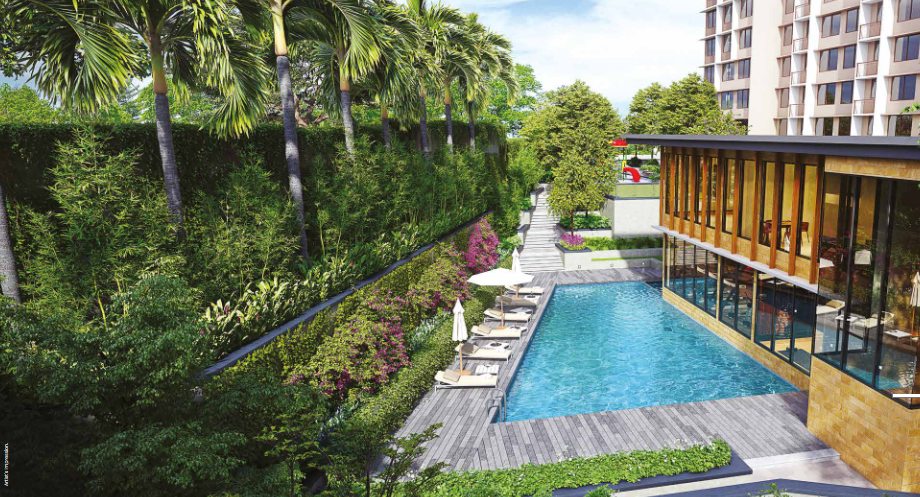
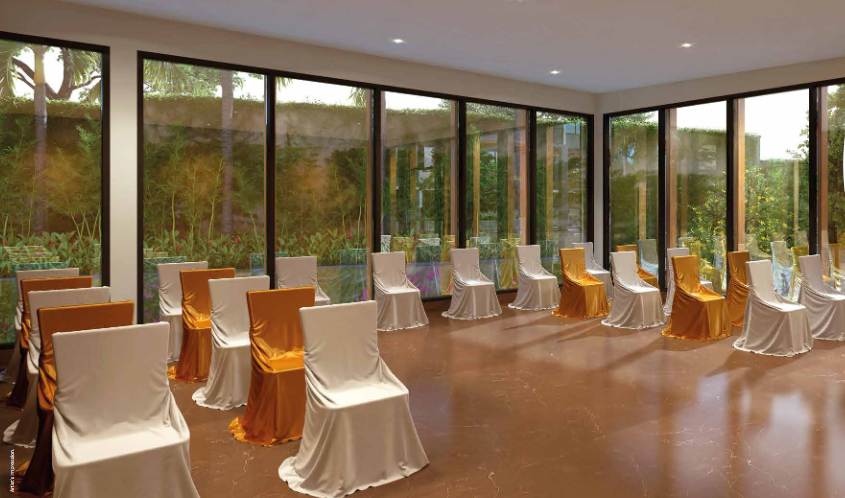
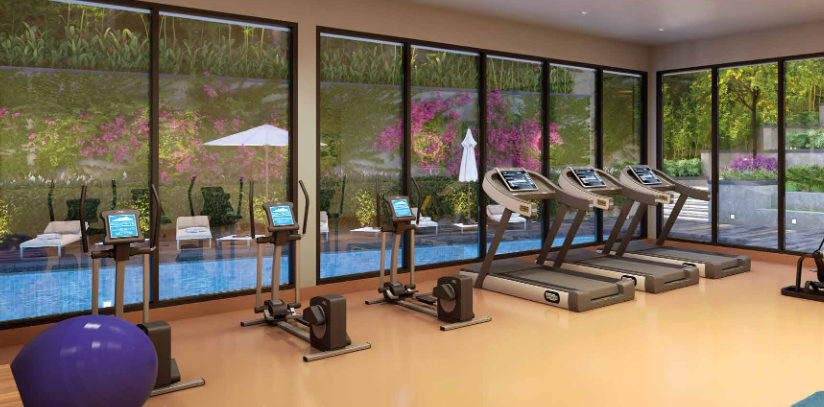
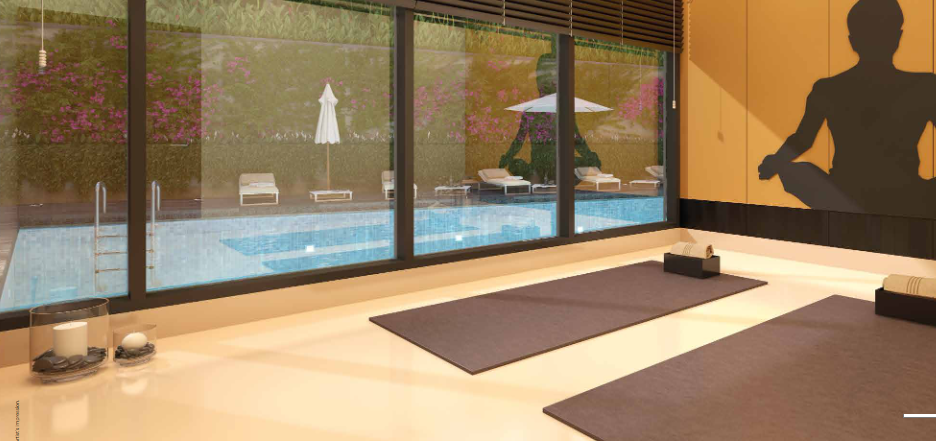
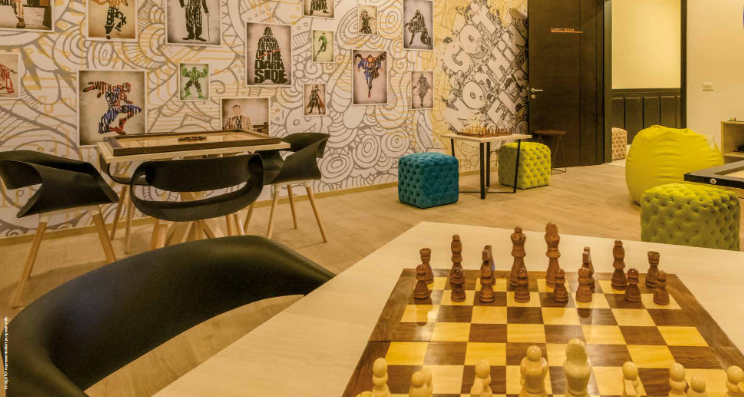
| Type | Carpet Area | Price | Enquire Now |
| 1 Bhk | 453.4 - 459.19 sq.ft. | 1.36 Cr* Onwards | Enquire Now |
| 2 Bhk | 747.24 sq.ft. | 1.92 Cr * Onwards | Enquire Now |
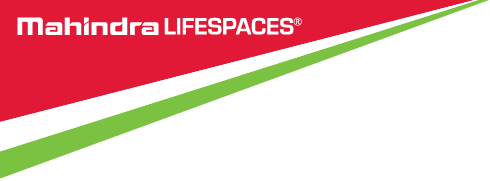
Established in 1994, Mahindra Lifespace Developers Ltd. is the real estate and infrastructure development business of the Mahindra Group, and a pioneer of sustainable urbanisation in India. The Company is committed to transforming India’s urban landscape through its residential developments under the ‘Mahindra Lifespaces®’ and ‘Mahindra Happinest®’ brands; and through its integrated cities and industrial clusters under the ‘Mahindra World City’ and ‘Origins by Mahindra World City’ brands.
Read More
Recomemded Projects