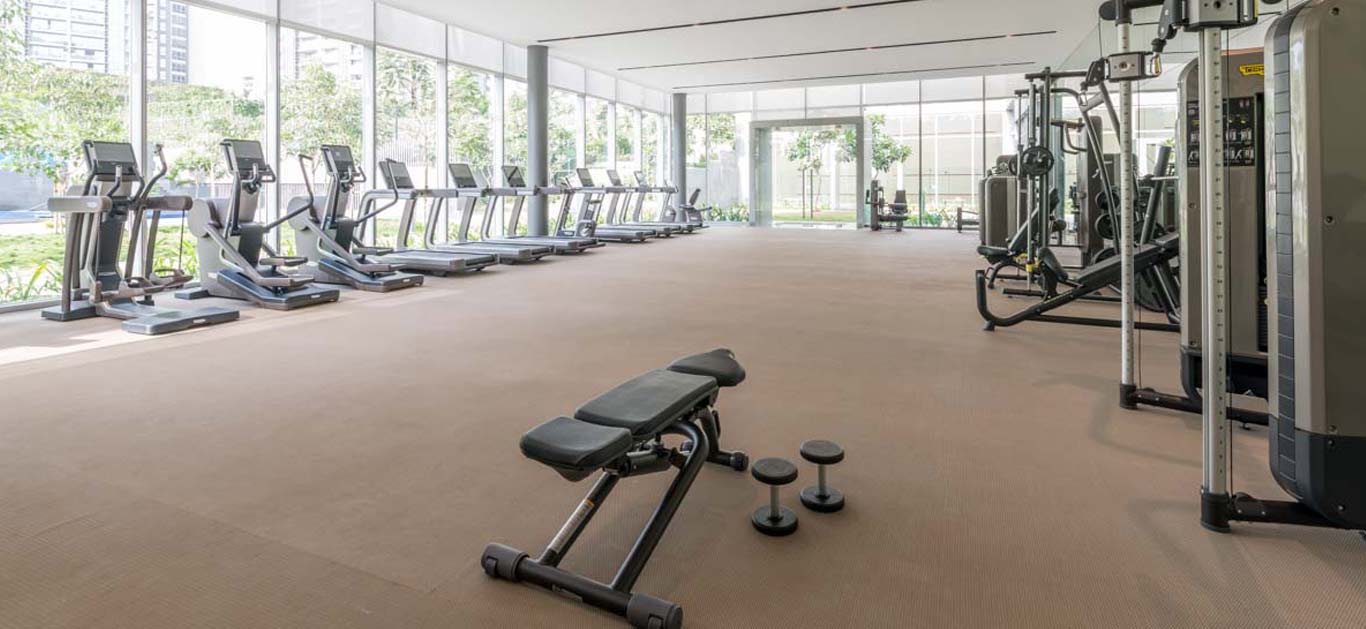Oberoi Esquire in Goregaon East, Western Mumbai is a meticulously planned and beautifully designed residential project which offers 3 and 4 BHK Apartments at Goregaon East, off the Western Express Highway. With this, you can enjoy a wide range of amenities like a Squash Courts, Futsal Court, Tennis / Multipurpose Court, Skating Rink, Swimming Pool, Kids' Pool, Pool Deck, Gymnasium, Yoga / Activity Room, etc. Inclusively, the locale of Goregaon East, Western Mumbai is a suburb of Mumbai city. Goregaon East has a railway station on the Mumbai suburban railway on the Western Line. The station is currently having seven platforms, two of which are new harbor-line platforms, and are expanded as a part of the Harbour Line extension. Goregaon East also houses many educational institutes like Patkar Varde college Goregaon west, Oberoi International School, etc. Hence, Oberoi Esquire in Goregaon East, Western Mumbai offers holistic living at its best that fulfills all your lifestyle needs.
Download BrochureFlooring
Paint and Ceiling
Doors & Windows
Bathrooms
Kitchen

| Type | Carpet Area | Price | Enquire Now |
| 3 Bhk | 1,330 sq.ft. | 4.85 CR* Onwards | Enquire Now |
| 4 Bhk | 2,053 sq.ft. | 6.15 Cr * Onwards | Enquire Now |

Their impact on life is all-encompassing, be it the comfort of a home, efficiency in the office, recreation, shopping or space to learn and grow. At Oberoi Realty it is a constant quest and an abiding commitment to ensure that the relationship between these spaces and the lives ensconced in or around, feel truly enriched - enhanced by understanding what a discerning lifestyle demands. Enhancing lives is almost a cultural constant, a lens through which we envision our every project and each minute detail in it - we are committed to ensure that the experience is rewarding.
Read More
Recomemded Projects