Platinum Towers in Andheri West, Western Mumbai is offering modern-day apartments in developing region for a secure livelihood. Their 1 & 2 bhk homes will be ready for possession by September 2021. With this, you can enjoy a wide range of amenities like a Water Backup, Vast Play area for kids, Jogging/Walking Track, Power Backup, Ample Car Parking, Fitness center, Club Platinum, and much more. Inclusively, the locale of Andheri, Western Mumbai is a locality in the western part of the city of Mumbai in India. For administrative purposes, the area is separated into Andheri West and Andheri East. You can visit, Mahakali Caves, Lokhandwala Market (for street shopping), Gilbert Hill monolith, etc. The Andheri railway station is amongst the most hectic railway stations in the city. Hence, Platinum Towers in Andheri West, Western Mumbai invites you to experience something that has been designed for your comforts & conveniences
Download BrochureFlooring
Paint and Ceiling
Doors & Windows
Bathrooms
Kitchen
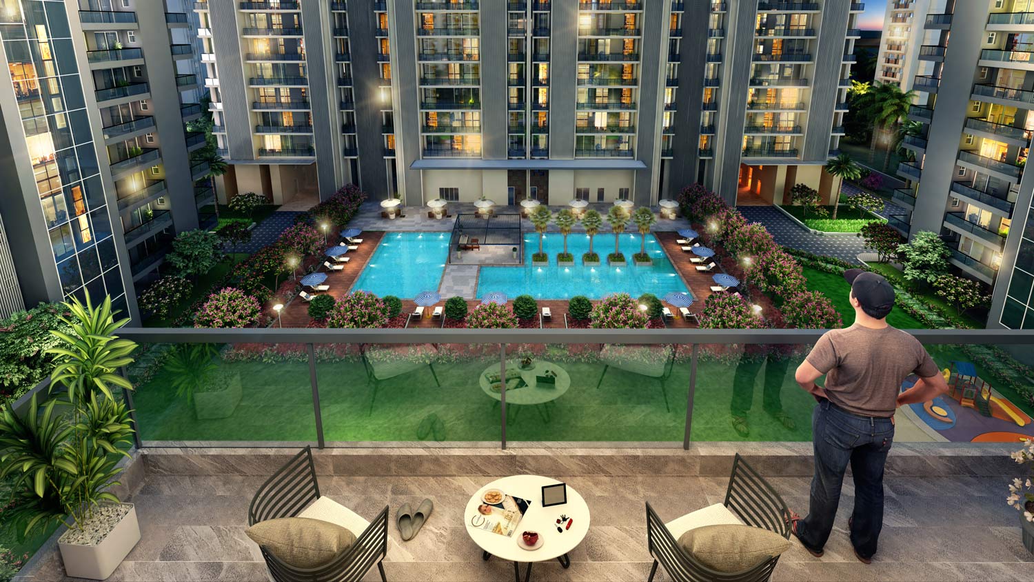
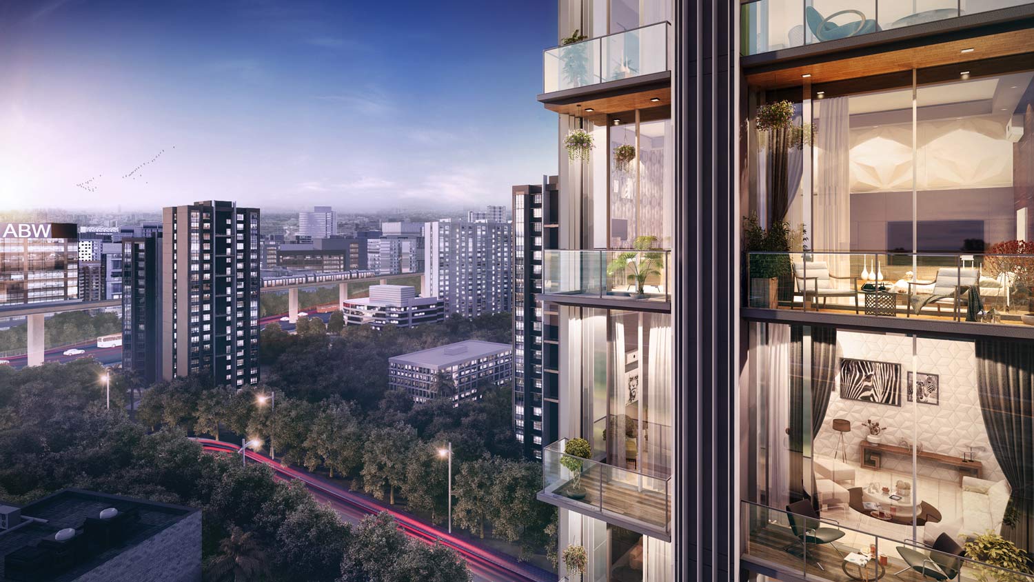
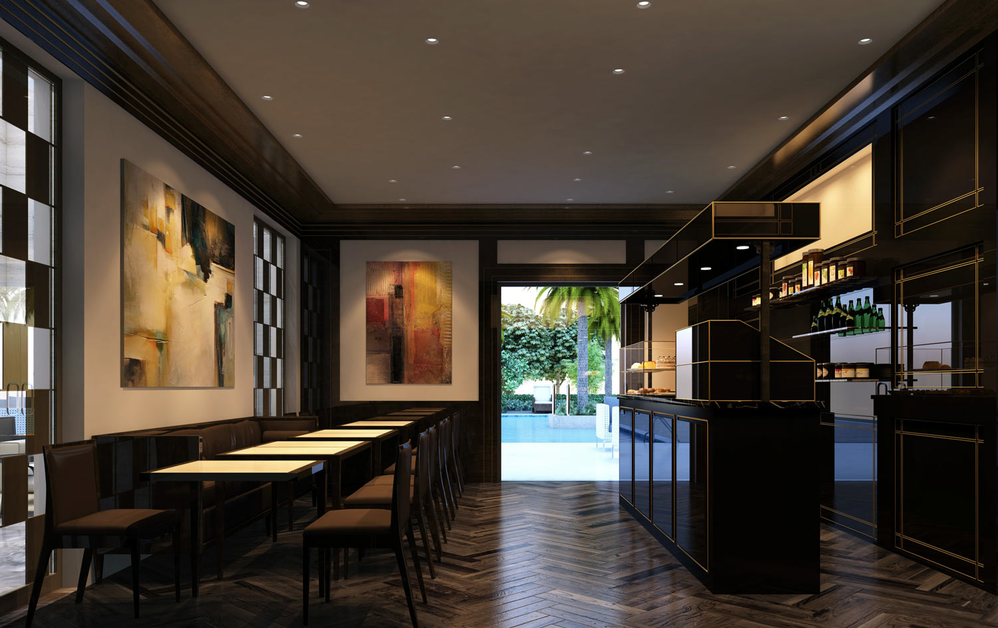
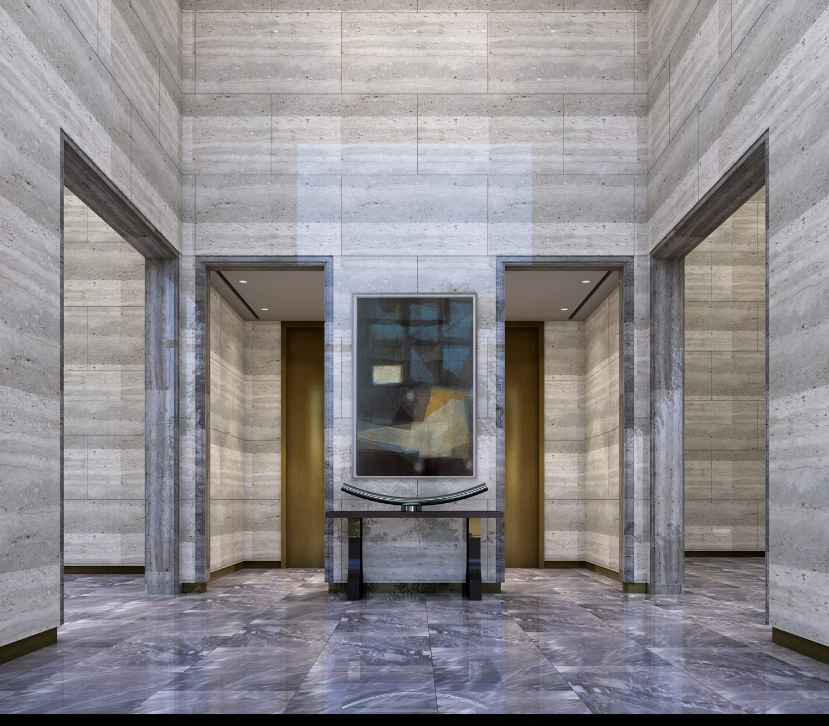

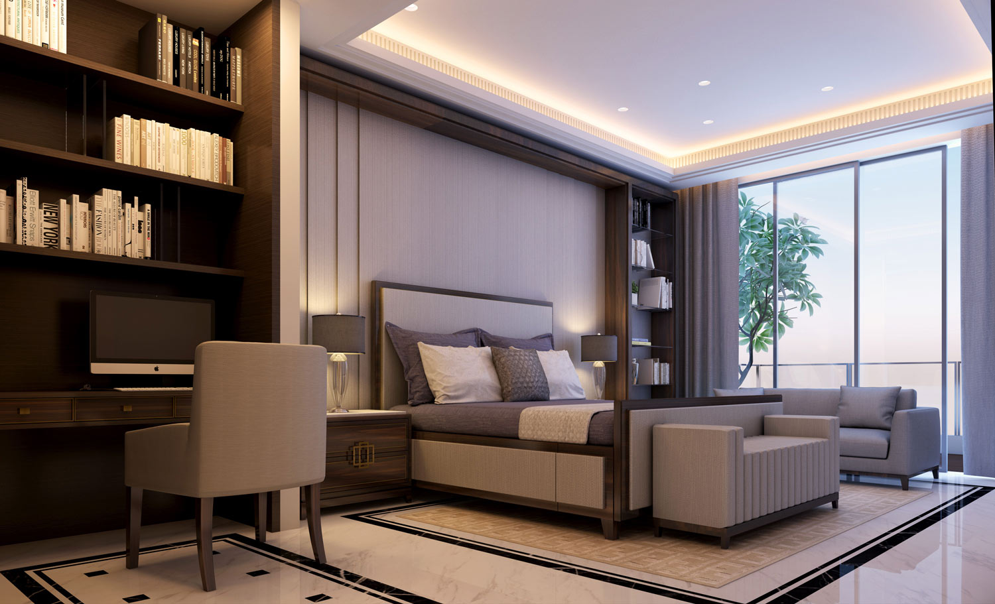
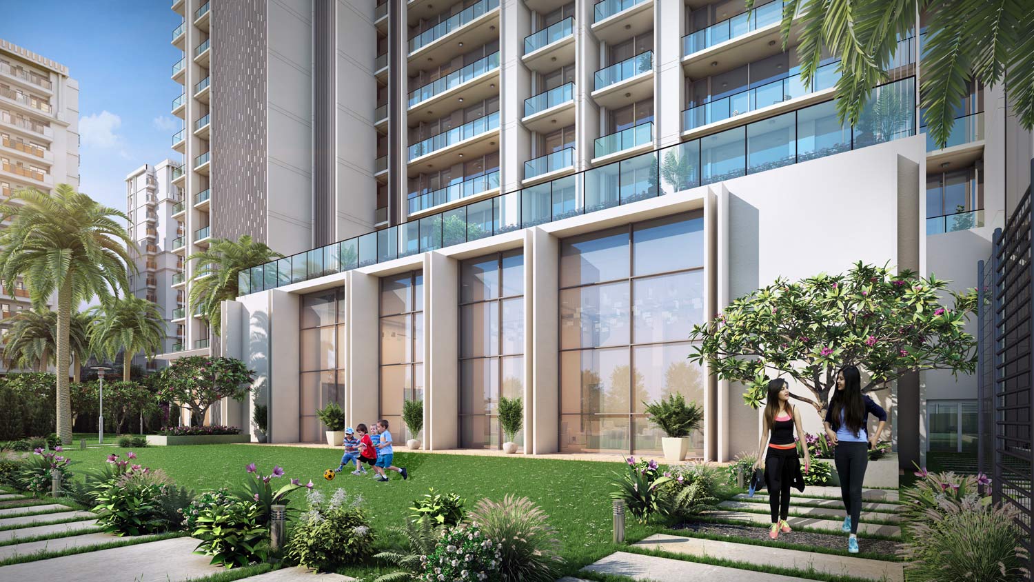

| Type | Carpet Area | Price | Enquire Now |
| 1 Bhk | 330 sq.ft. | 1.28 Cr * Onwards | Enquire Now |
| 2 Bhk | 631 sq.ft. | 1.75 Cr * Onwards | Enquire Now |

Platinum Corp. is proud to represent the new age real estate development group. Since our inception, we have always focused on delivering hi-tech value homes for contemporary Indians. Building luxury residences at an affordable price is what makes us different.
Our promoters are high-qualified real estate professionals who have a strong track record of delivering high-quality projects on time. Partnered with some of the most well-known, large corporate houses and financial institutions of the country, who gives us the opportunity to grow and flourish.
Read More
Recomemded Projects