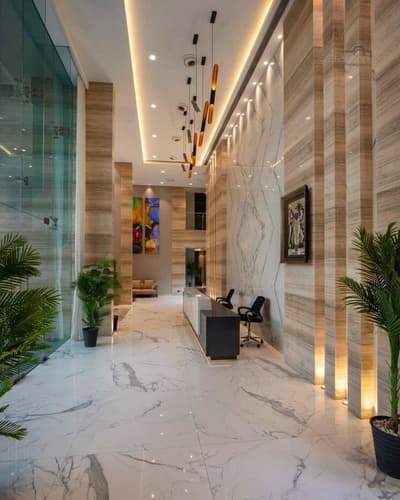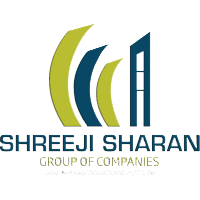Royal Samarpan located in Kandivali West is now offering luxurious 1 & 2 Bhk Jodi Flats in Kandivali West. These residences are punctually developing for their possession in June 2021. It presents the perfect blend of contemporary living with nature and wellness in Mumbai's central suburb. Inclusively in Royal Samarpan, there are several options of amenities across the estate, such as a Gym, Steam Room, Indoor Games, Massage Room/Chairs, Yoga/Aerobics Room, Sanitation Management, 24/7 Security, etc. Also, the locale is neighbor to houses several English, Gujarati, Marathi, and Hindi, and medium schools, including Our Lady of Remedy High School, St.Joseph's High School, Dhanamal High School, and many others. Hence, here at Royal Samarpan ensures modern architecture, sensible planning with contemporary amenities which take care of all the needs of an latest lifestyle here.
Download BrochureRoyal Samarpan Highlights
Royal Samarpan Amenities
Flooring
Paint and Ceiling
Doors & Windows
Bathrooms
Kitchen

| Type | Carpet Area | Price | Enquire Now |
| 1 Bhk | 437 sq.ft. | 1.28 Cr * Onwards | Enquire Now |
| 2 Bhk | 658 sq.ft. | 1.89 Cr * Onwards | Enquire Now |

We deliver beyond residential properties. We deliver to our customers the joy of living, the serenity of space and the place to interact with their family. A place for their children to grow. A place for them to rest and relax. A dream home with a beautiful environment.
Read More