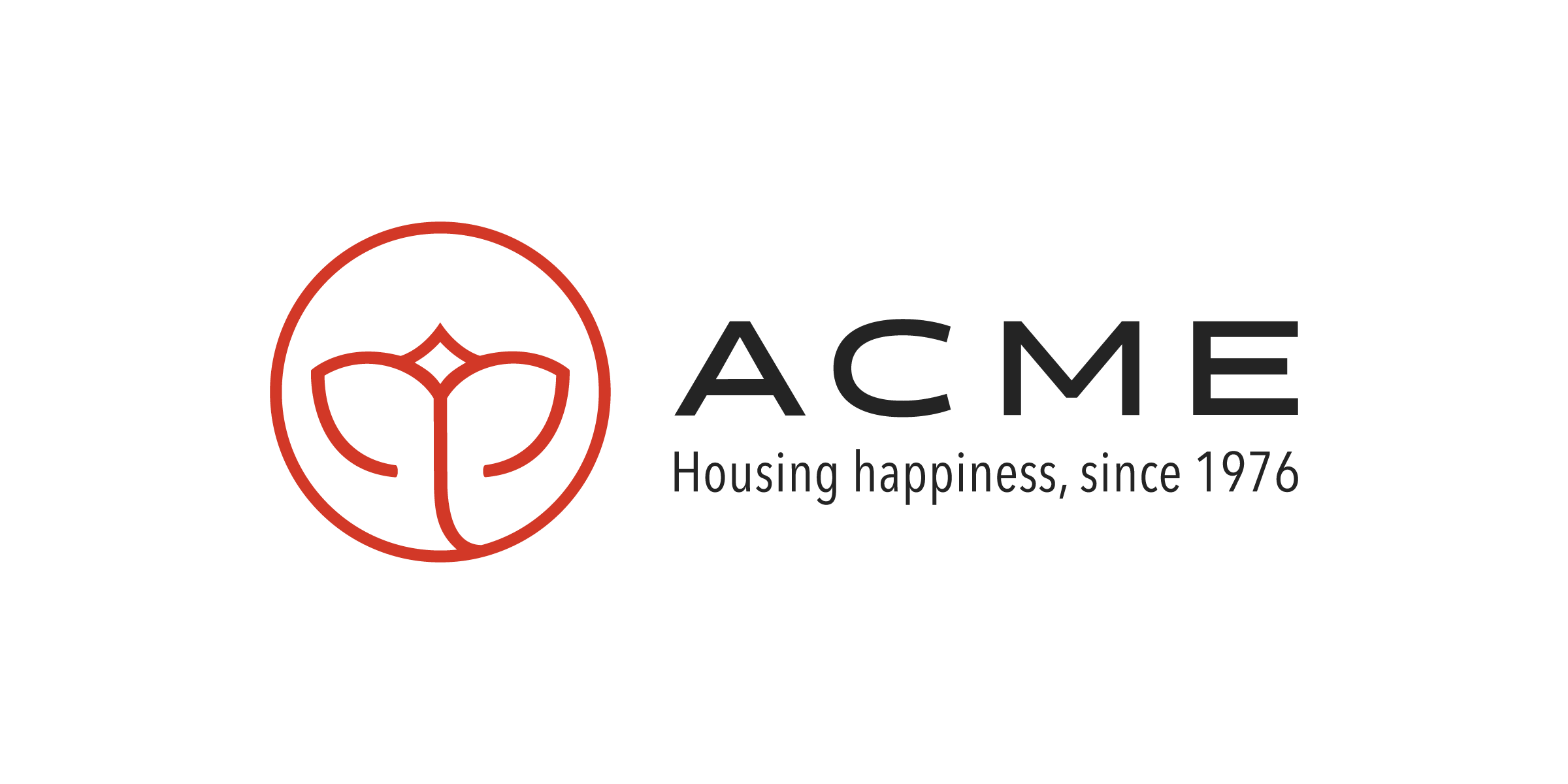Acme Oasis in Kandivali, Western Mumbai welcomes you to come and be a part of the most beautiful and wholesome residential spaces. Their 2, 2.5, and 3 bhk ready possession homes are secure, naturally lit and it consists of the finest fittings inside-out. Plus, you will be tucked away from your stressful life so you can enjoy your life peacefully. Inclusively, the locale of Kandivali, Western Mumbai houses many educational institutes like Our Lady of Remedy High School, St.Joseph's High School, Dhanamal High School, and many others. The BEST bus depot is close to the railway station on the eastern side of the neighborhood and is the point of origin for localities in Kandivali (East) like Ashok Nagar, Hanuman Nagar, etc. With this, you can enjoy a wide range of lifestyle amenities like swimming pool, vast play area for kids, gym, power backup, cycling/jogging track, rainwater harvesting, lift, and much more. Hence, Acme Oasis in Kandivali, Western Mumbai is delivering happiness, and its the best option to invest your hard-earned money on.
Download BrochureFlooring
Paint and Ceiling
Doors & Windows
Bathrooms
Kitchen

| Type | Carpet Area | Price | Enquire Now |
| 2 BHK | 614 SqFt | 1.59 Cr | Enquire Now |
| 3 Bhk | 1,016 SqFt | 2.62 Cr | Enquire Now |

One of the most prestigious developments near JVLR, Acme Boulevard promises to pamper its residents by taking luxury to the next level. The project has brought together some of the world’s biggest masterminds, including Woods Bagot, the one of the top-rated architects in the world, the design consultants Lewis & Hickey (UK), the cost management consultant Gardiner & Theobald (UK) & Godrej as it’s Green Building consultant.
Read More
Recomemded Projects