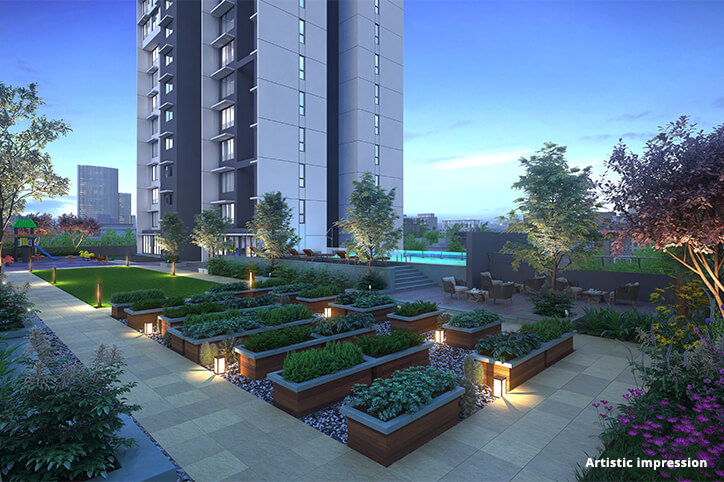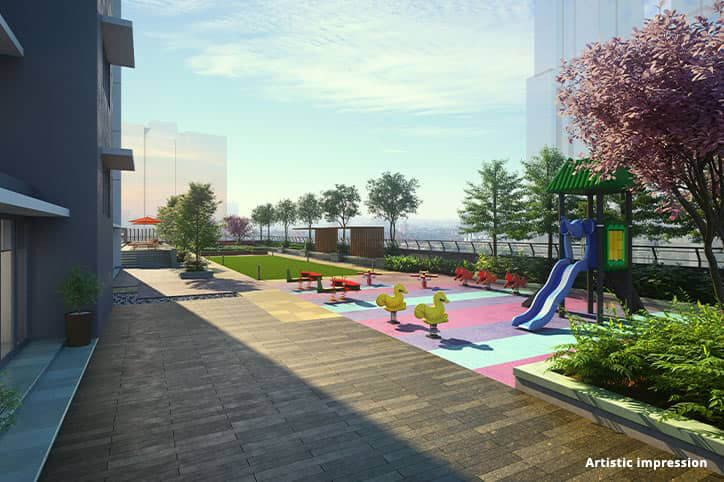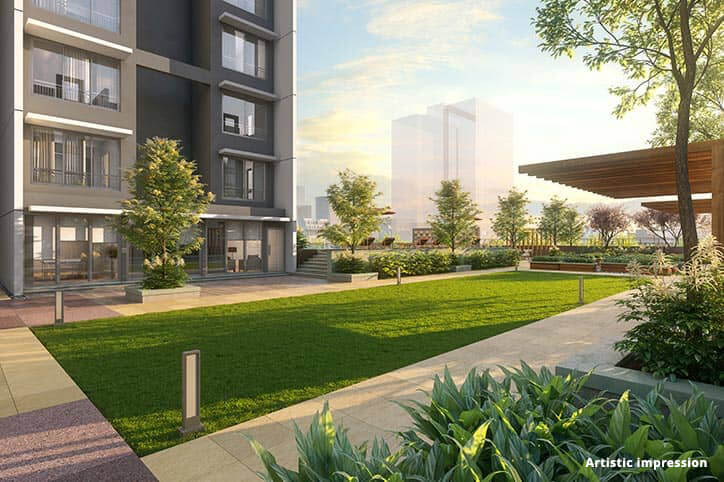Mahindra Roots in Kandivali East, Western Mumbai greets you to come and experience the most nature-friendly address. Their 2 bhk apartments will be ready for possession by March 2023 will be tucked away from the hustle-bustle of the city whilst you bask in the tranquility of rich green landscapes. Inclusively, the locale of Kandivali East, Western Mumbai houses many educational institutes like Our Lady of Remedy High School, St.Joseph's High School, Dhanamal High School, and many others. The BEST bus depot is close to the railway station on the eastern side of the neighborhood and is the point of origin for localities in Kandivali (East) like Ashok Nagar, Hanuman Nagar, etc. With this, you can enjoy a wide range of lifestyle amenities like a Indoor Games Room, Community Garden, Barbeque Deck, Swimming Pool, Amphitheatre, Indoor Gymnasium, and much more. Hence, choose homes at Mahindra Roots in Kandivali East, Western Mumbai, and find yourself amid beautiful architecture that makes everyday living a beautiful matter.
Download BrochureFlooring
Paint and Ceiling
Doors & Windows
Bathrooms
Kitchen





| Type | Carpet Area | Price | Enquire Now |
| 1 Bhk | 448 sq.ft. | 94.22 L * Onwards | Enquire Now |
| 2 Bhk | 764 sq.ft. | 1.43 Cr * Onwards | Enquire Now |

Established in 1994, Mahindra Lifespace Developers Ltd. is the real estate and infrastructure development business of the Mahindra Group, and a pioneer of sustainable urbanisation in India. The Company is committed to transforming India’s urban landscape through its residential developments under the ‘Mahindra Lifespaces®’ and ‘Mahindra Happinest®’ brands; and through its integrated cities and industrial clusters under the ‘Mahindra World City’ and ‘Origins by Mahindra World City’ brands.
Read More
Recomemded Projects