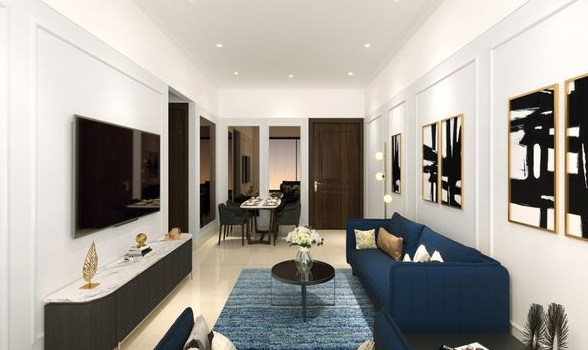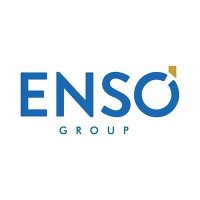Enso Sanza is inflated across 1 acre in the heart of Kandivali East. Enso Sanza stands as our very first landmark that prides on our values and beliefs. With its 1 & 2 bhk homes that ensure the ideal life balance. These Vastu-complaint apartments are designed to offer an ultimate upgrade to the standard way of living. Enso Sanza in Kandivali East is a classic blend of sensible, thoughtful aesthetics, contemporary style. Inclusively, the locale of Kandivali East, Western Mumbai is neighbour with many educational institutes like Our Lady of Remedy High School, St.Joseph's High School, Dhanamal High School, and many others. The BEST bus depot is close to the railway station on the eastern side of the neighborhood. Also, Enso Sanza its amenities such as Jogging Track, Senior Citizen Area, Clubhouse, Gazebo, Vast play area for kids, Banquet, Gym, go hand-in-hand with other proposed amenities for its occupants.
Download BrochureFlooring
Paint and Ceiling
Doors & Windows
Bathrooms
Kitchen

| Type | Carpet Area | Price | Enquire Now |
| 1 Bhk | 380 sq.ft. | 76.00 L * Onwards | Enquire Now |
| 2 Bhk | 687 sq.ft. | 1.18 Cr * Onwards | Enquire Now |

Enso Group is a real estate developer which builds itself up with the relationships they form with everyone they come across in their journey. In its every step, the energy and expertise of everyone associated, helps Enso Group move forward in their pursuit of spreading joy to home buyers.
Read More
Recomemded Projects