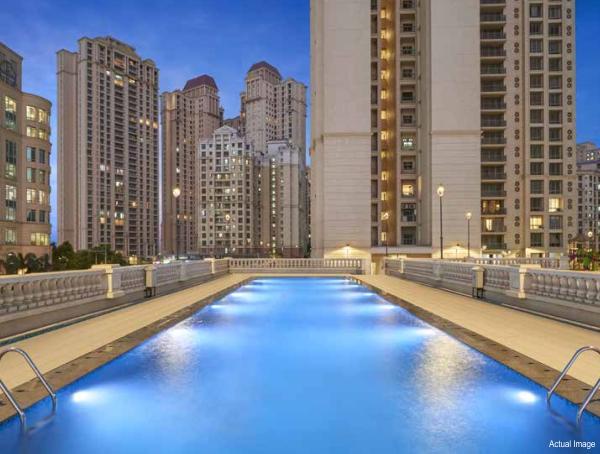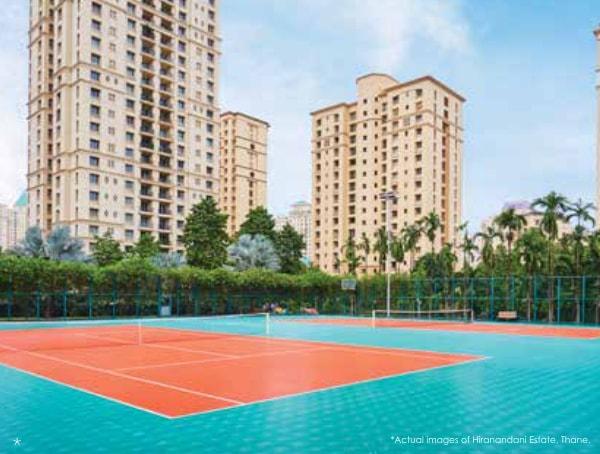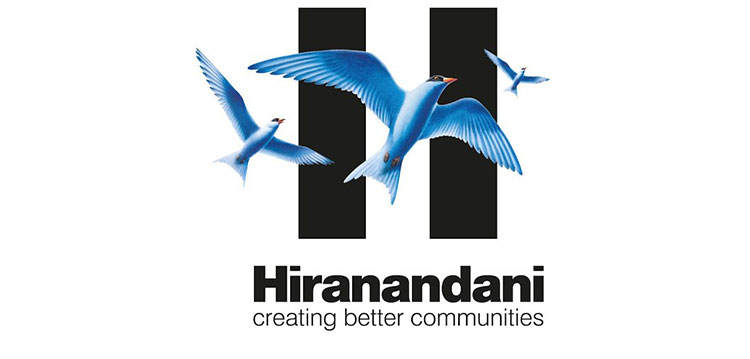Hiranandani Cardinal, another exceptional from your trusted Hiranandani Group, is inflated amidst its gallant 200+ acres near Ghodbandar Road Thane. These residences will give you an incredible feeling and the privilege of enjoying all the finer things in life. Witness affluence rise to the next level with the super luxurious 2.5 and 3 bhk ready to move in homes are meticulously planned to suit your lifestyle preferences. And the amenities installed in the estate will help you to understand the complete picture. Factors such as clubhouse, landscaped gardens, multi-purpose court, high-tech gym, and much more, is nothing less to suit the cardinal-sized living spaces brought to life with signature elements by the group on whom you can always count on. Your future shelter will give you an experience of a lifetime. Hiranandani Cardinal comes with the basic policy of strengthening, reliability, and excellence in architecture and their infrastructure with supreme quality, beauty, and longevity.
Download BrochureFlooring
Paint and Ceiling
Doors & Windows
Bathrooms
Kitchen







| Type | Carpet Area | Price | Enquire Now |
| 2.5 Bhk | 902 sq.ft. | 2.17 Cr | Enquire Now |
| 3 Bhk | 1,324 sq.ft. | 3.08 Cr | Enquire Now |

Hiranandani Group has been one of the most premium real estate developer in India with more than 40 years of experience in this business.
Since its inception in 1978, trust of the people in Hiranandani Group has been the foundation for our success and their unwavering faith motivates us to serve even more. Thousands of families who have created a future with us, will testify for the value that we have added in their lives.
We acknowledge the possibilities that the technology offers, that’s why we incorporate technological innovations in our real estate projects and give people excellence and precision in everything. Ultimately, providing an amazing experience to the people is our endeavor.
Read More