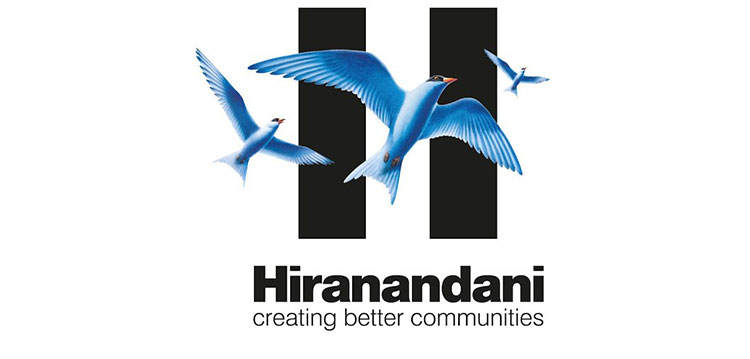Erected within vast 200+ acres of Hiranandani Estate's- Eagleridge in near Ghodbandar Road, Thane is a place where you can experience peace amidst the regular hustle-bustle life. It's an address that is filled with tranquillity and calmness in which you can have quality moments with your loved ones. Their beautiful 2, 2.5, and 3 bhk homes will be available for possession in the year 2023 with superior interiors, and immaculate kitchen platform. Along with the residents, their amenities play a key role in fulfilling the requirements of its occupants, such as their exquisite clubhouse, fully equipped gym, well-groomed gardens, multi-purpose sports courts, and the estate's own hospital and school, etc. This will help you to savor the freedom to sit amidst nature at your whim and enjoying the privilege to re-connect. Hiranandani Eagleridge is a fully loaded opportunity which is a perfect choice for home hunters. So, come and make the right choice because your hard earned money.
Download BrochureFlooring
Paint and Ceiling
Doors & Windows
Bathrooms
Kitchen


| Type | Carpet Area | Price | Enquire Now |
| 2 Bhk | 701 sq.ft. | 1.57 Cr | Enquire Now |
| 2 Bhk | 708 sq.ft. | 1.70 Cr | Enquire Now |
| 2.5 Bhk | 924 Sq.ft | 2.25 Cr | Enquire Now |
| 2.5 Bhk | 936 Sq.ft | 2.27 Cr | Enquire Now |
| 3 Bhk | 1092 sq.ft. | 2.61 Cr | Enquire Now |

Hiranandani Group has been one of the most premium real estate developer in India with more than 40 years of experience in this business.
Since its inception in 1978, trust of the people in Hiranandani Group has been the foundation for our success and their unwavering faith motivates us to serve even more. Thousands of families who have created a future with us, will testify for the value that we have added in their lives.
We acknowledge the possibilities that the technology offers, that’s why we incorporate technological innovations in our real estate projects and give people excellence and precision in everything. Ultimately, providing an amazing experience to the people is our endeavor.
Read More