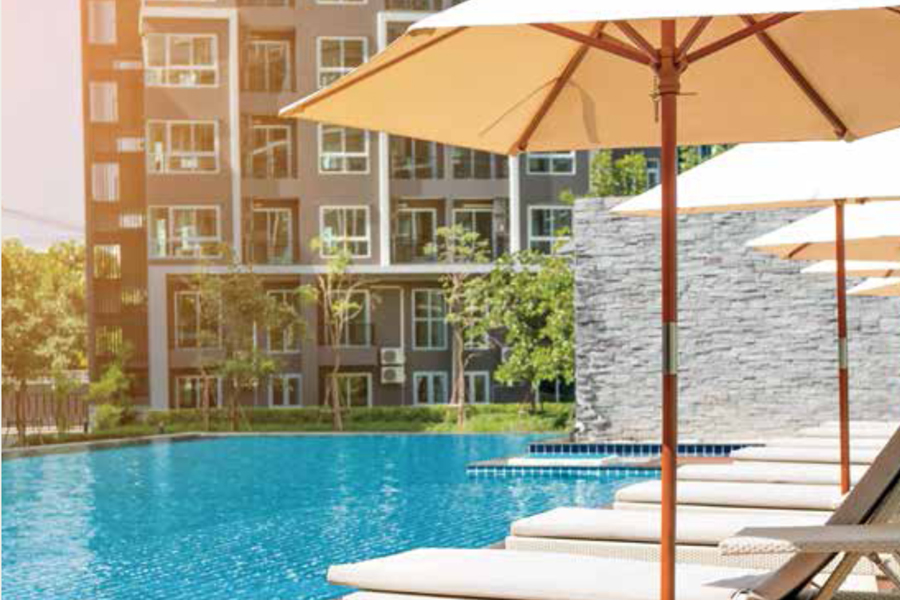Kalpataru Vienta in Kandivali East is now introducing Tower B with beautiful 2, 3, 4 residences with possession in December 2024 which are considered among the breathtaking residential spaces in town. With innovative ventilation which ensures fresh air and natural light, broad balconies to enjoy panoramic views of the estate and stylishly done interiors to transform the way you live. With this, the amenities here ensure that the residents here do not feel any difficulty and enjoy their stay to full. Such as, swimming pool, high-tech gymnasium, gazebo/cabana, play area, multi-purpose court, reading room, plus, 24/7 surveillance, sanitation, & rainwater harvesting. With such prominent amenities, Kalpataru Vienta is well connected with other parts of the city via an extensive road, the highway at minutes distance and neighbor Jain Temple & 2 Big BMC Gardens, etc. This luxurious estate, with grand facilities and cooperation with the connectivity with the major hubs, will make it the best choice for the home hunters.
Download BrochureFlooring
Paint and Ceiling
Doors & Windows
Bathrooms
Kitchen



| Type | Carpet Area | Price | Enquire Now |
| 2 Bhk | 740 sq.ft. | 1.90* Onwards | Enquire Now |
| 3 Bhk | 1012-1050 sq.ft. | 2.70Cr* Onwards | Enquire Now |
| 3.5 Bhk | 1150 sq.ft. | 2.98 Cr* onwards | Enquire Now |
| 4 Bhk | 1606 sq.ft. | 4.33Cr* Onwards | Enquire Now |

Founded in 1969, Kalpataru Limited brings about 50+ years of real estate excellence in developing and building premium residential towers, gated communities, townships, and commercial properties. Our 100+ awards & accolades are testimony to our legacy.
Read More