Now, the finest families in Thane have the opportunity to live the London life at Lodha Sterling – an exclusive enclave of 2, 3, 4 Bhk homes set around 10,000 sq.ft. charming garden squares. With this ready-to-move-in super-sized residences, exceptional ceiling heights, and finishes, Master planning & architecture, designed by master architect & Padmabhushan awardee Hafeez contractor and hospitality of Saint Amand, Lodha Sterling is truly Thane’s most exclusive and coveted address. With spacious residences, the estate’s amenities play the perfect host, such as their, Country club-inspired majestic clubhouse: The Crown Hyde park inspired central lawn, Outdoor children’s play area, multi-purpose sports court, Gymnasium with world-class fitness equipment, 5-tier security, Party Terrace, etc inclusively you will be just minutes from Thane’s hotspots. Lodha Sterling provides quick and easy access to Thane’s finest restaurants, malls, schools, offices, and entertainment. Hence, Lodha Sterling feels like a secluded spot removed from the city, yet in the very heart of it.
Download BrochureFlooring
Paint and Ceiling
Doors & Windows
Bathrooms
Kitchen
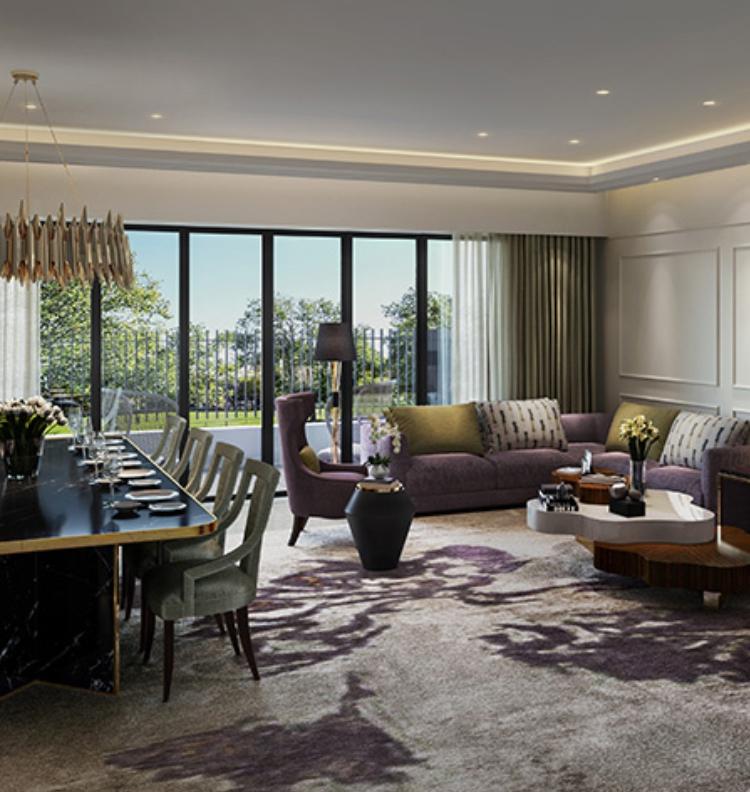
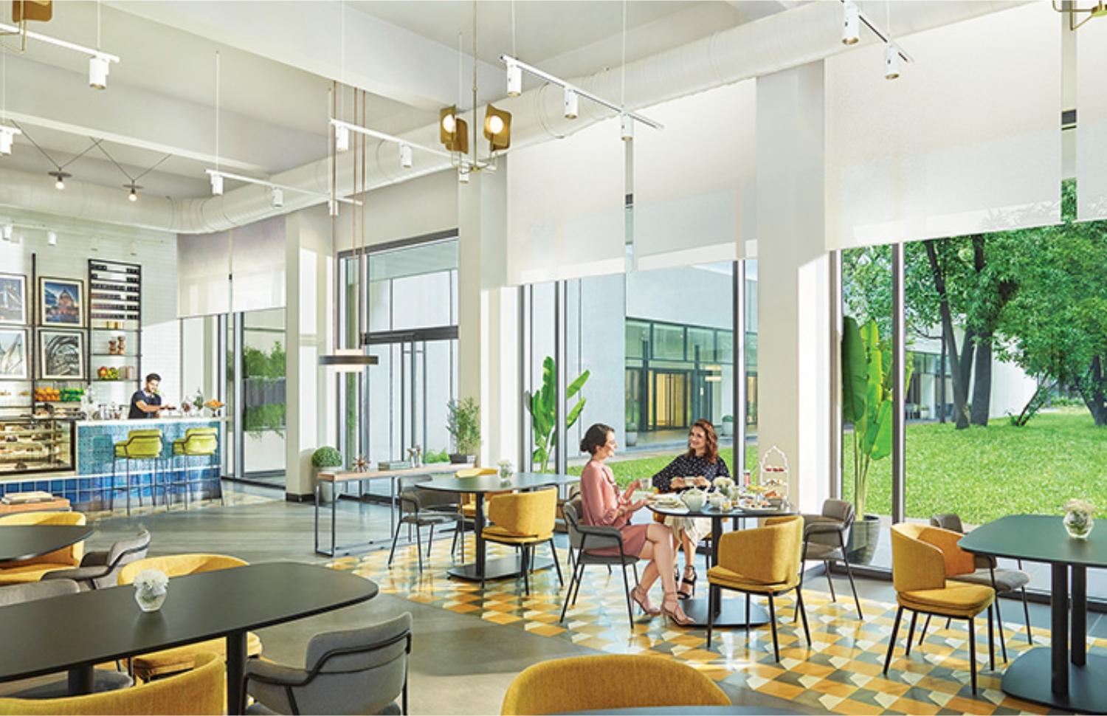
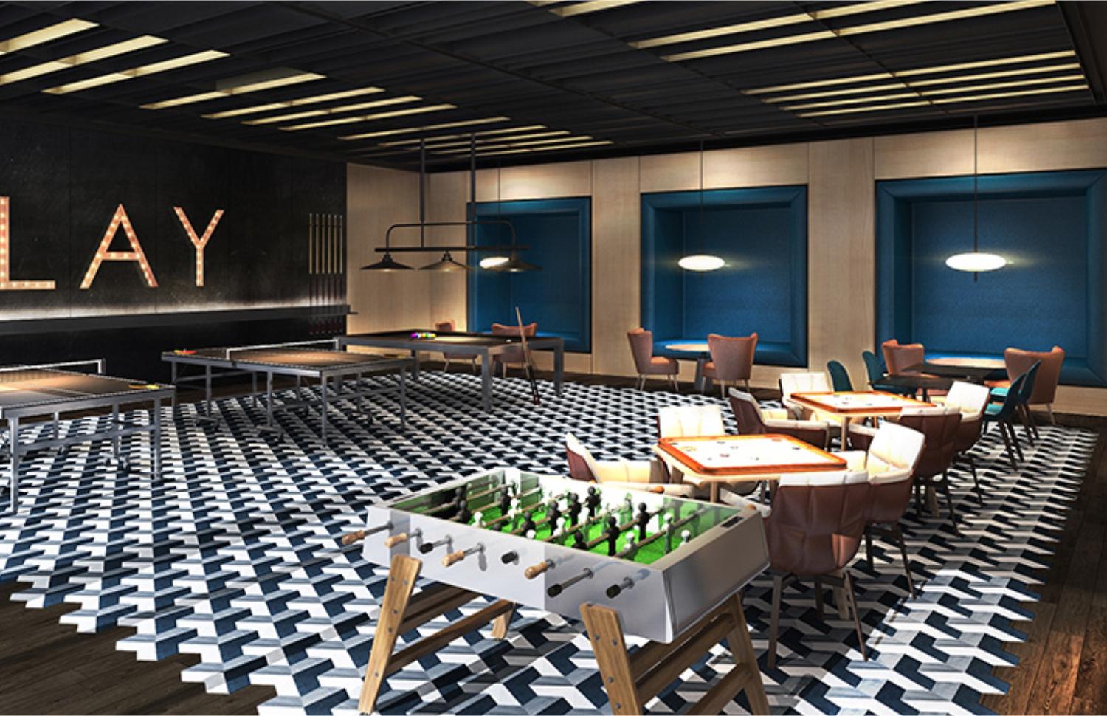
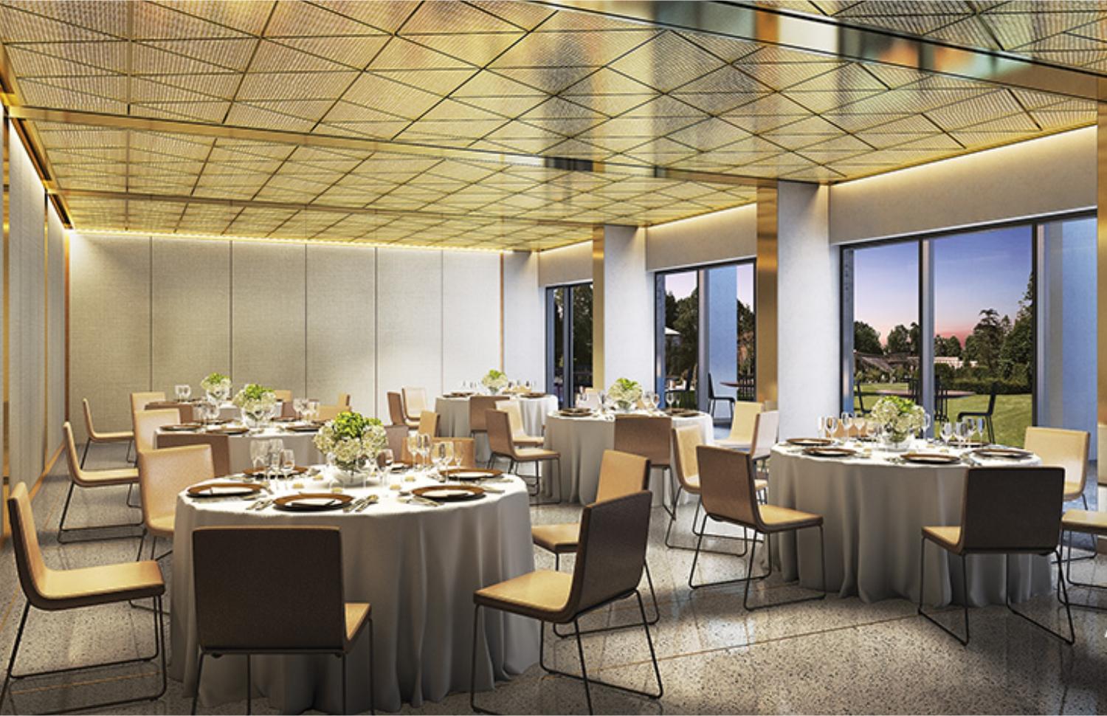
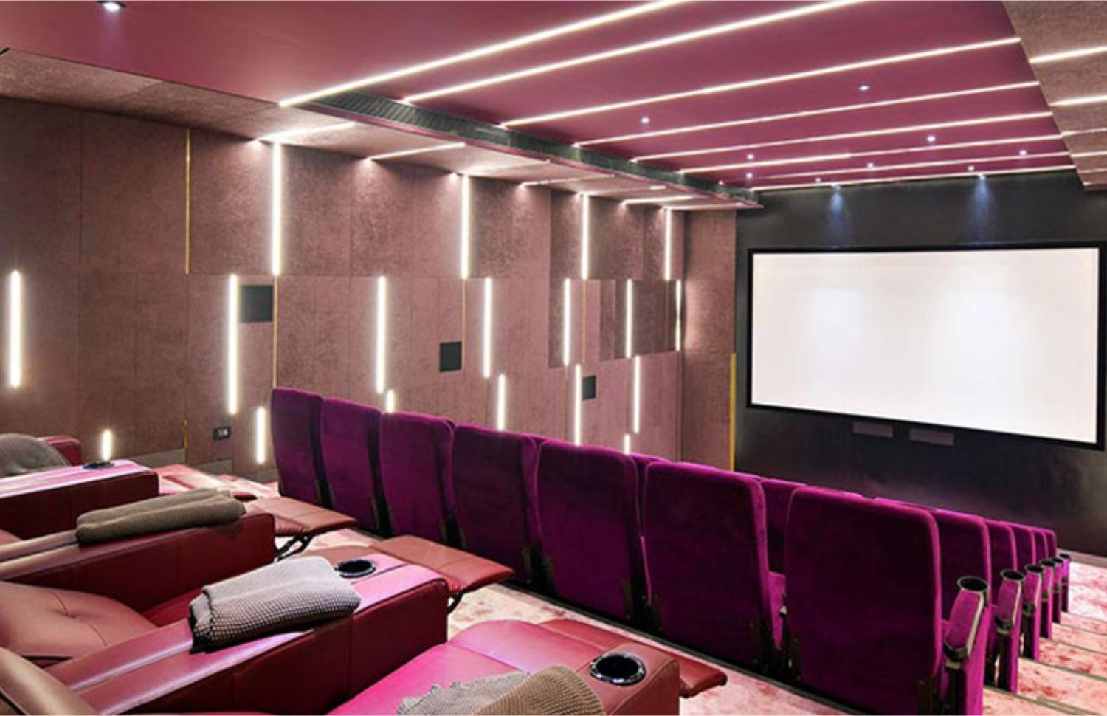
| Type | Carpet Area | Price | Enquire Now |
| 2 Bhk | 820 sq.ft. | 1.62 Cr | Enquire Now |
| 2 Bhk | 868 sq.ft. | 1.85 Cr | Enquire Now |
| 2 Bhk | 902 sq.ft. | 1.92 Cr | Enquire Now |
| 3 Bhk | 1041 sq.ft. | 2.24 Cr | Enquire Now |
| 3 Bhk | 1134 sq.ft. | 2.64 Cr | Enquire Now |
| 3 Bhk | 1266 sq.ft. | 2.95 Cr | Enquire Now |
| 4 Bhk | 2040 sq.ft. | 5.54 Cr | Enquire Now |

At Lodha, our passion is to create landmarks that meet global standards, epitomise the values of our family, and are built on a legacy of trust spanning four decades. We are guided by our vision of ‘Building a Better Life’ and believe that homes transform lives. A home is a springboard for the dreams and aspirations, for living a healthier and fulfilled life.
Every one of our developments delivers the highest level of design and craftsmanship, uncompromising quality, unparalleled service – putting Lodha developments in the league of the world’s finest. Our homes are ensconced in developments where we bring alive multitude of experiences – all geared to help one live their best life. Be it the carefully crafted vast open spaces, the manicured greens, the world-class gyms, the sports arenas to even the places of worship among other things, are built to enrich lives.
Read More