MAHAVIR KALPAVRUKSHA - Ultimate living spaces at Thane (W), offers 2 Bed Residences that are nestled in the lap of nature with unmatched features, luxury of togetherness, comfort and serenity. A well-planned residential project that is conveniently situated with close proximity to schools, stores, shopping malls, upcoming metro-line 4 and other necessary facilities. The fast pace, the burdens of responsibilities, the work strife, the complexities - it's enough to make you dream of escaping to a simpler life more in touch with nature. An evolved lifestyle awaits you with the finest interiors, active outdoors and blissful vistas.
Download BrochureMahavir Kalpavruksha Highlights
Mahavir Kalpavruksha Amenities
Flooring
Paint and Ceiling
Doors & Windows
Bathrooms
Kitchen
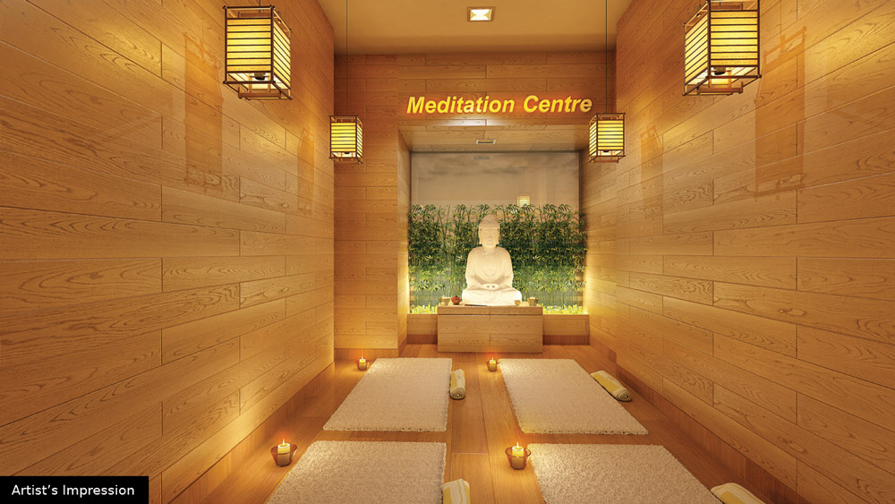
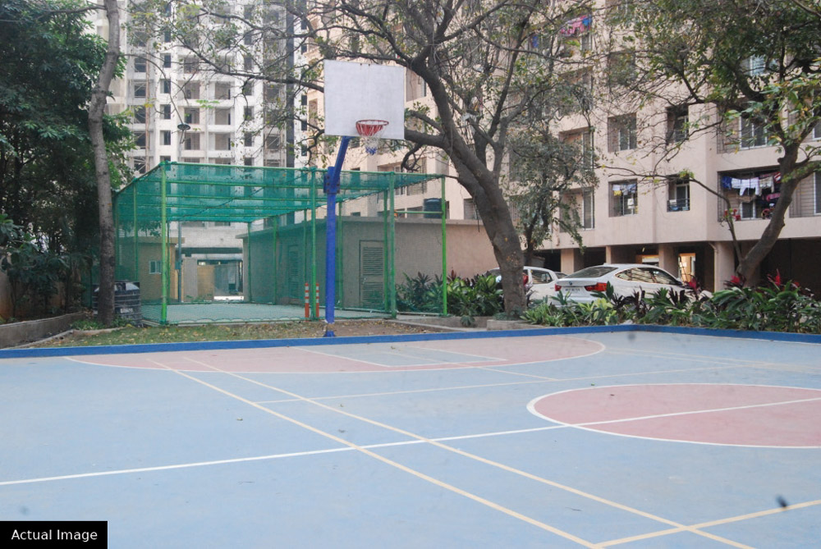
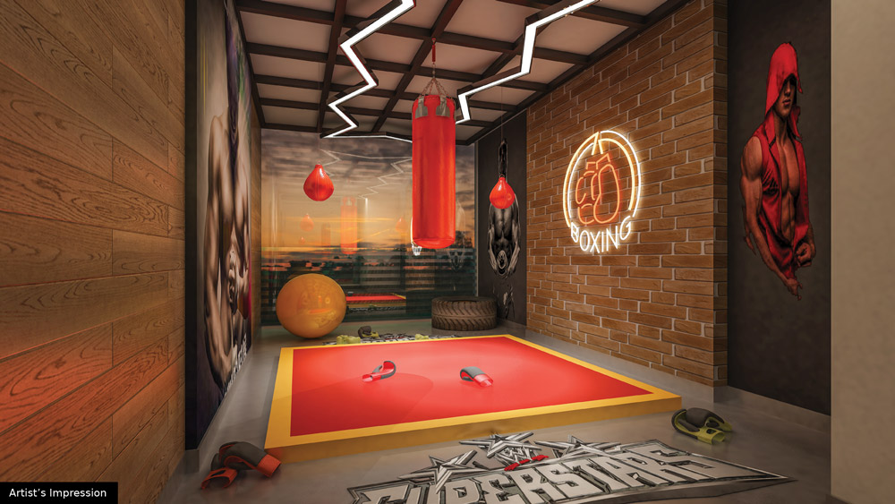
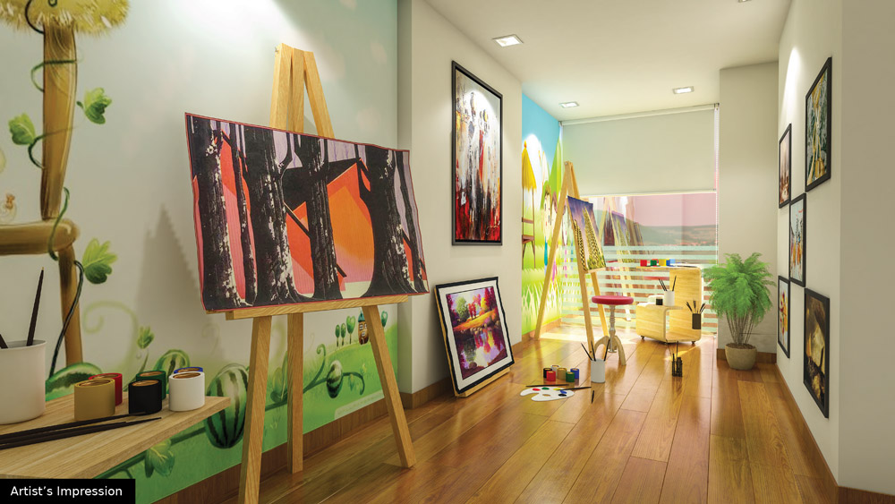
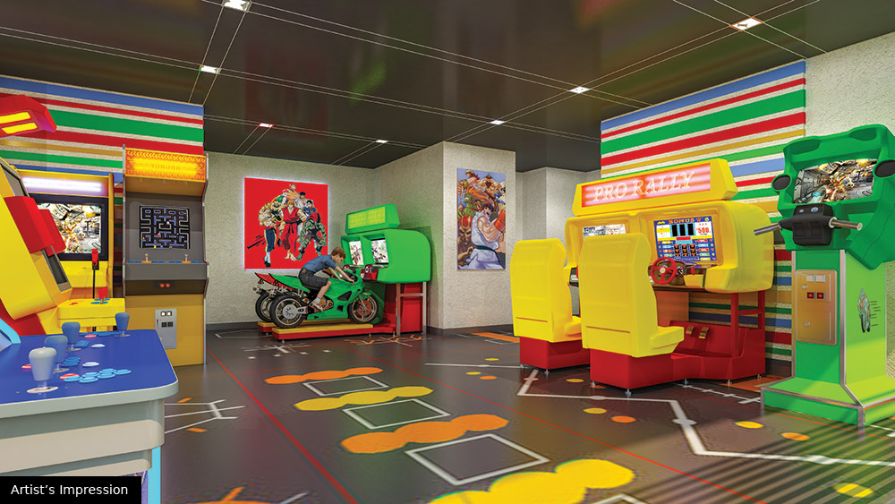
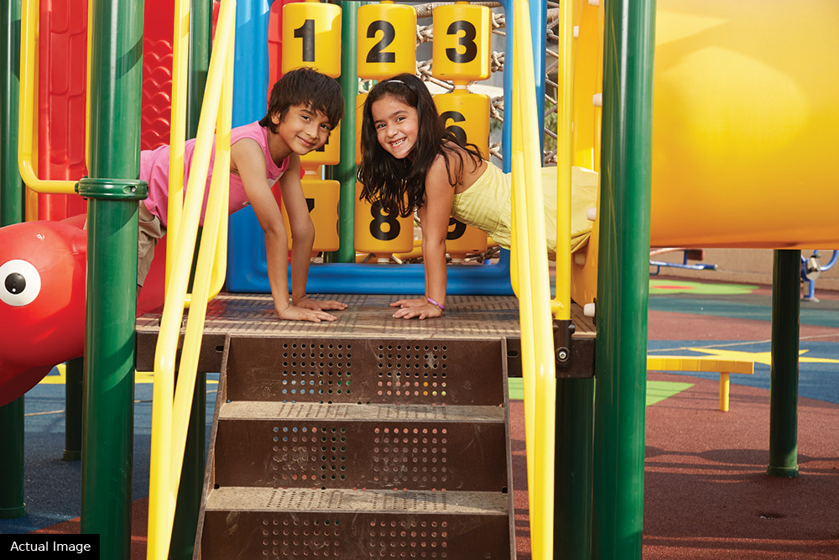
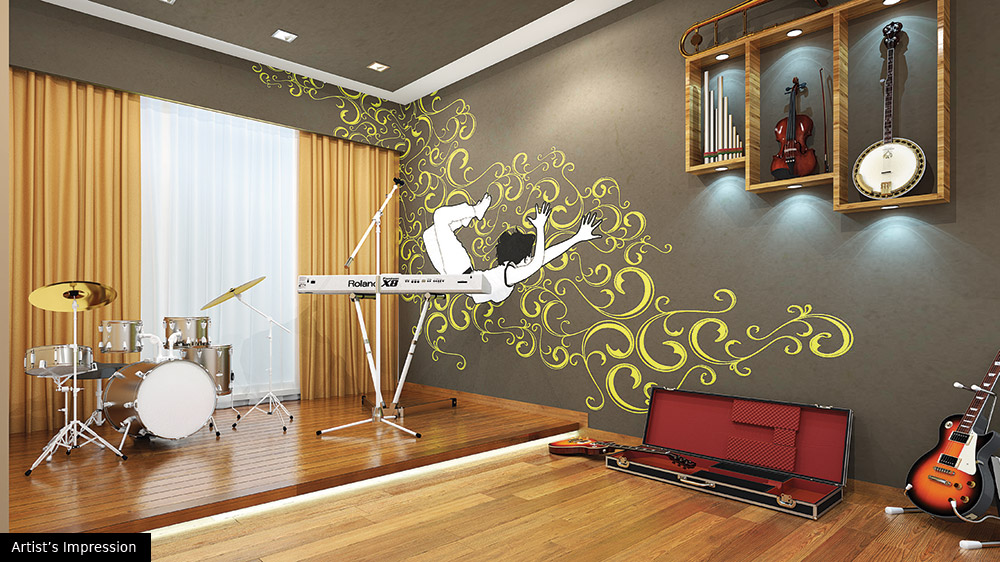
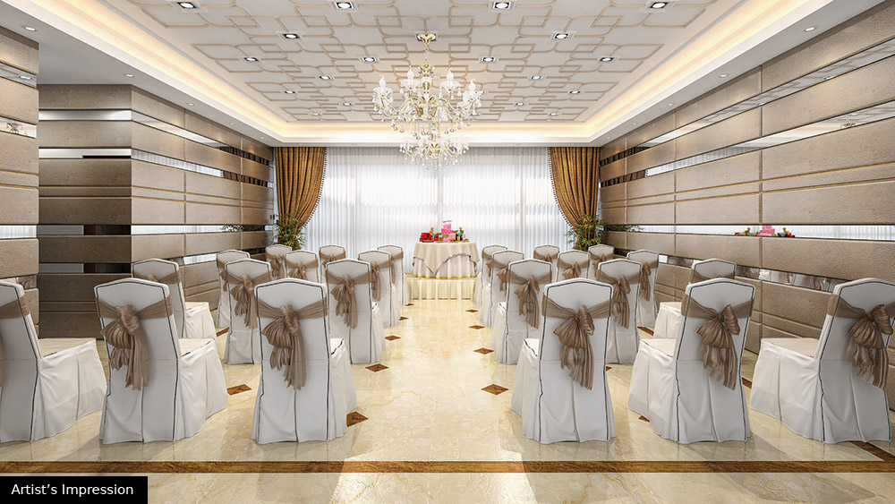
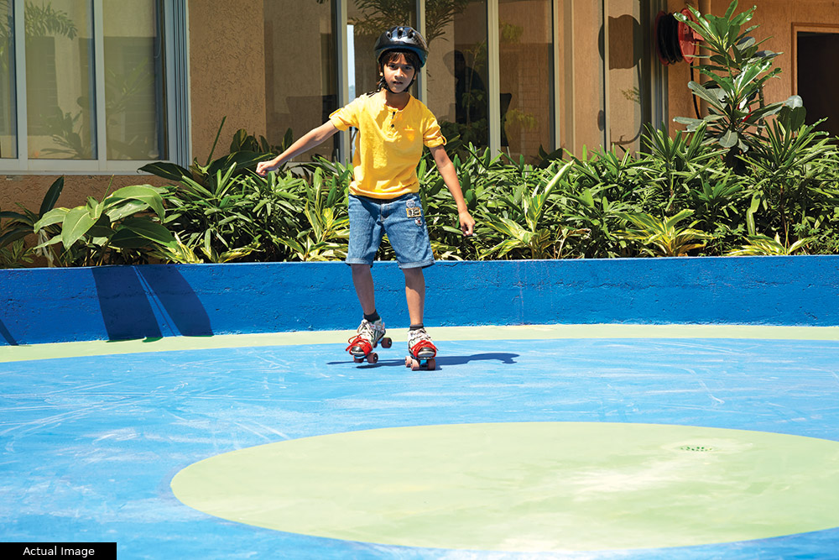
| Type | Carpet Area | Price | Enquire Now |
| 1 Bhk | 490 sq.ft. | Enquire Now | |
| 2 Bhk | 663 - 684 sq.ft. | Enquire Now |

We are an ISO 9001:2015 Certified Company and have established ourselves as one of the most distinguished and highly trusted real estate developers across Central and Eastern Suburbs of Mumbai and Thane. We always set a new benchmark for our every creation, be it a Residential, Commercial or a Recreational Construction. Our commitment towards our customers is evident in our projects, which represent quality, comfort and splendour.
In the course of over 59 years in construction and developing projects, we have understood every need of our customer and thereby have created an environment that is best suited for them. We have introduced innovative concepts in construction to set new lifestyle standards. For this reason, we bring out the best of design plans, amenities, locations, etc. which will go a long way in securing a better environment to live or work in.
We at Damji Shamji Shah Group help you creating memories by making world-class homes and offices. Place that serve generations. They are not just enclosed walls comprising of bricks and mortar but laughter and togetherness. We are a group that is steadfast in efficiency and meticulous in approach. Count on us.
Read More