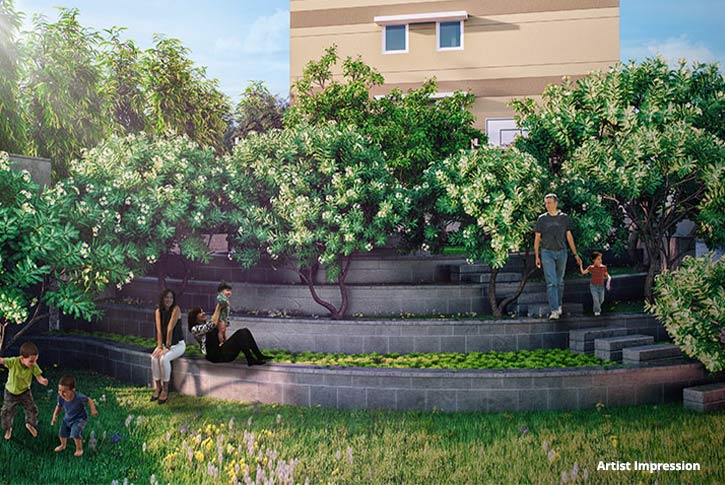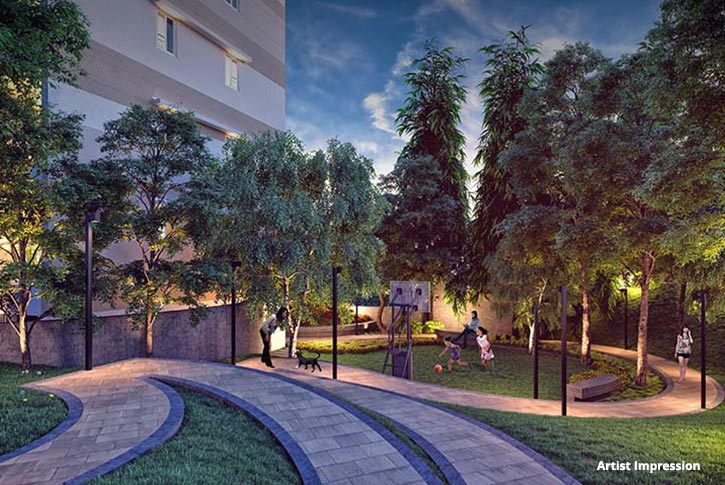Mahindra Vicino in Andheri East is perfectly nestled at the very prime region of Mumbai city. Mahindra group has a great reputation on all over Mumbai because of its commercial, social and infrastructural development and many industrial projects inflating across the city. Now they are presenting their beautiful 1, 2 Bhk homes which are linked with amazing factors inside-out. Homes here have fancy interiors, galleries/balconies which gives an excuse for best ventilation and ample air throughout the day. With these supreme homes, their amenities complete the picture. The facilities like flexible court, community halls for occasional get-togethers, library, well groomed landscape, pool, 24/7 surveillance with CCTV & alarm for alert and many more things is waiting for you. Indeed, Mahindra Vicino consist great residential facilities plus it's also well connectivity with every corner of the city via highways, bus networks, railway and local trains. Hence, let us stand above from the rest, grab your home now!
Download BrochureFlooring
Paint and Ceiling
Doors & Windows
Bathrooms
Kitchen




| Type | Carpet Area | Price | Enquire Now |
| 1 Bhk | 457 sq.ft - 529 sq.ft | 1.62 Cr* Onwards | Enquire Now |
| 2 Bhk | 667 sq.ft - 943 sq.ft | 3.07 Cr * Onwards | Enquire Now |

Established in 1994, Mahindra Lifespace Developers Ltd. is the real estate and infrastructure development business of the Mahindra Group, and a pioneer of sustainable urbanisation in India. The Company is committed to transforming India’s urban landscape through its residential developments under the ‘Mahindra Lifespaces®’ and ‘Mahindra Happinest®’ brands; and through its integrated cities and industrial clusters under the ‘Mahindra World City’ and ‘Origins by Mahindra World City’ brands.
Read More
Recomemded Projects