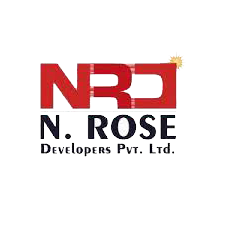Northern Hills is a 61-storey tower and one of the highest in the suburbs of Dahisar East, Western Mumbai. It's 2, 3 BHK spacious residences with views that strengthen the mind. It also comprises offers 4 & 5 Bhk premium residences with Sky and Podium amenities. Inclusively, the locale of Dahisar East, Western Mumbai is situated on the northern side of Mumbai. The Dahisar railway station and 5 minutes from the Western Express Highway and it's closer to the beautiful Borivali National Park. Dahisar is known for the Thakur Mall which is located near the Dahisar toll Naka, it has a large number of cafes, restaurants, and entertainment zones. With this, Northern Hills has installed 25+ amenities like Infinity Pool Deck, Children's Play Area, Amphi Sitting Area, BBQ Area, Fitness Zone, Indoor Games Zone, Movie Lounge, Sand Pit, Jogging Track, and much more. Hence encounter a world that is 676 ft. above ground level with unmatched amenities & connectivity just outside of your Northern Hills heaven.
Download BrochureFlooring
Paint and Ceiling
Doors & Windows
Bathrooms
Kitchen

| Type | Carpet Area | Price | Enquire Now |
| 2 Bhk | 623 sq.ft. | 1.29 Cr * Onwards | Enquire Now |
| 2 Bhk | 639 sq.ft. | 1.33 Cr * Onwards | Enquire Now |
| 2 Bhk | 696 sq.ft. | 1.42 Cr * Onwards | Enquire Now |
| 3 Bhk | 1026 sq.ft. | 2.13 Cr * Onwards | Enquire Now |

N Rose Developers is a leading player in Mumbai real estate industry. Everyone dreams to have their own home & they help many of them to make their dreams come true. They build each home painstakingly, with focus on Quality, Useful detailing & ensure Value for money. They desire to earn people's trust and confidence while they create whenever they launch their new product and services.
Read More
Recomemded Projects