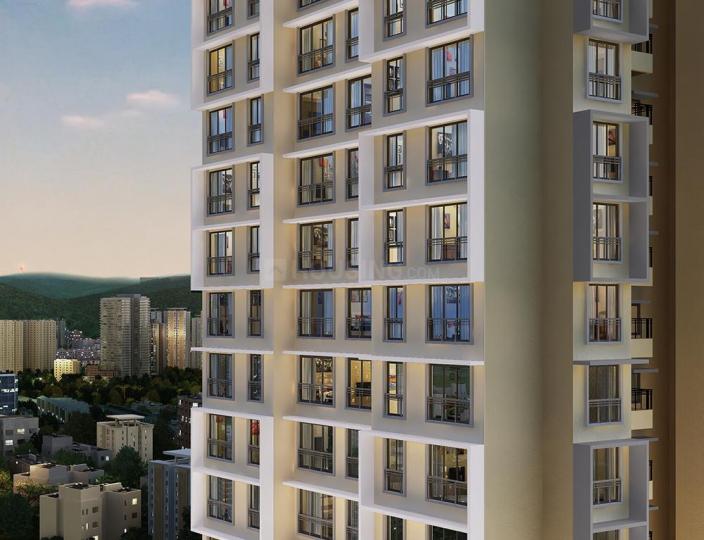Immaculately designed and well appointed 1 & 2 BHK homes cater to each and every nuances of luxury living in the safe and secure habitat of Higher Borivali. To take in the best of nature in all seasons, these fine apartments are constructed in the east-west pattern. Gusts of pleasantly cool Vaayu will easily flow through and circulate cool air so that wide, nature frame windows remain open throughout. Two sophisticated towers are tactically planned and strategically placed. At Vaayu, you simply rise above.
Download Brochure
| Type | Carpet Area | Price | Enquire Now |
| 1 Bhk | 440 sq.ft. | 1.05 Cr * Onwards | Enquire Now |
| 2 Bhk | 675 to 685 sq.ft. | 1.62 Cr * Onwards | Enquire Now |

Founded nearly 3 decades ago and guided by the simple, yet profound, philosophy of ‘Creation, not construction’, Kolte-Patil Developers is a leading real estate company with dominant presence in the Pune residential market. Kolte-Patil Developers Ltd. incorporated in 1991, is headquartered in Pune and is listed on NSE and BSE (BSE: 532924, NSE: KOLTEPATIL). The company has been creating landmarks for over 3 decades and has developed and constructed over 50 projects including residential complexes, commercial complexes and IT Parks covering a saleable area of ~20 million square feet across Pune, Mumbai and Bengaluru. Kolte-Patil is a trusted name with an established reputation for high quality standards, design uniqueness and transparency. Headed by a team of visionaries and dynamic leaders, the long-lasting mission of the company is to create spaces which are present-perfect and future-proof, blend well with the surroundings, and exude vitality and aesthetic appeal. Honesty, innovation, excellence, sustainability, value creation, and commitment to timely delivery are the core values of our company, which are perfectly aligned with every sq. ft. we build. The Company’s long-term bank debt and non-convertible debentures have been rated ‘STABLE’ by CRISIL, the highest rating accorded by CRISIL to any publicly listed residential real estate player in India.
Read More
Recomemded Projects