Prime Park in Mira Bhayandar, Western Mumbai is an urban marvel that makes your living experience a reverence. Its 1, 2 & 3 Bhk flats are designed by award-winning Indian architecture, Hafeez Contractor. These flats are planned to give you the best of space management and comfort all at once. Inclusively, the locale of Mira Bhayandar, Western Mumbai is a city and metropolitan enterprise in Thane locale in the province of Maharashtra. situated in the northern piece of Salsette Island, and offers an outskirt with North Mumbai. Lastly, Prime Park comprises everything for people of all age groups, like Landscape Lawns, Reflexology Walkway, Rock Climbing Wall, Jacuzzi Beneath The Sky, The Grand Amphitheatre, Adult Swimming Pool, Pool Table, Etc.
Download Brochure
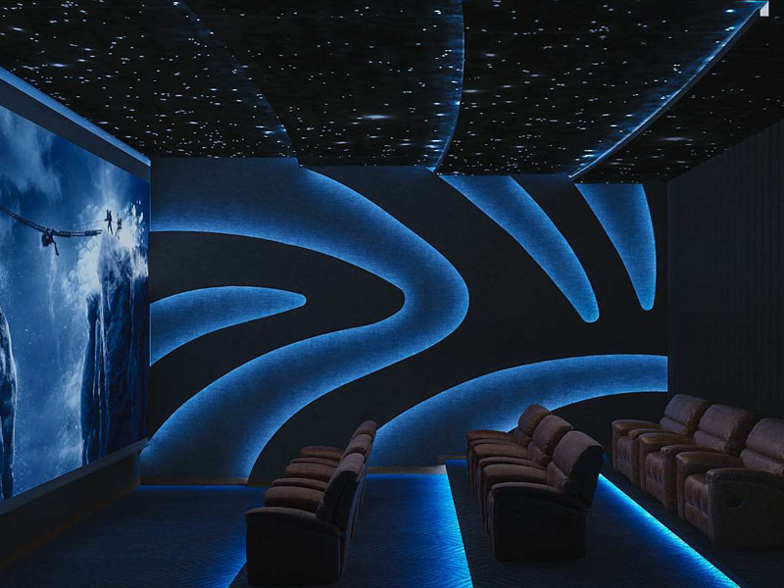
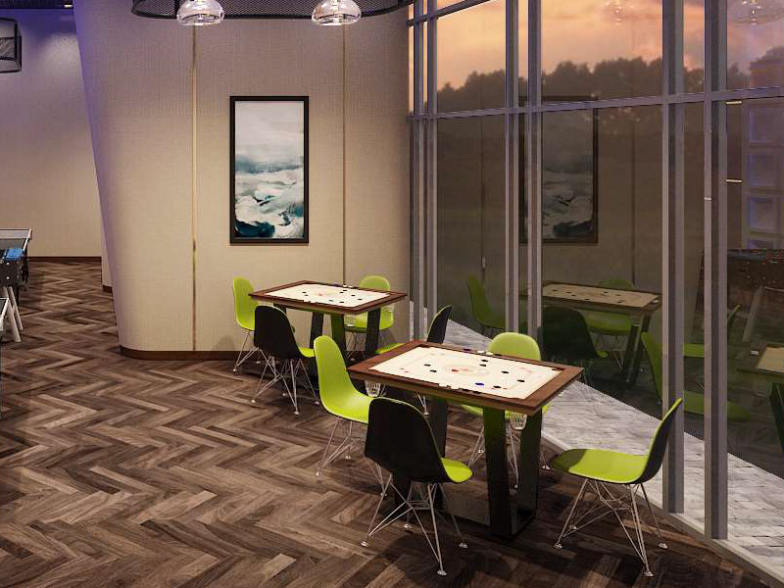
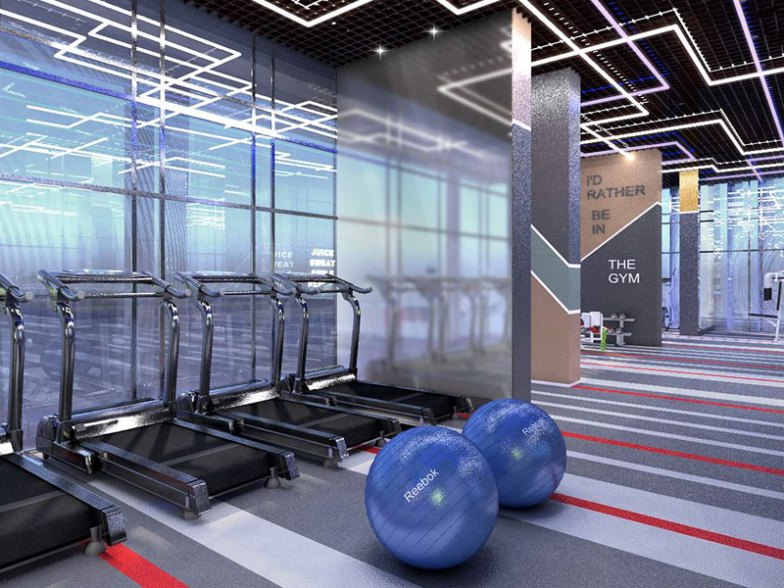
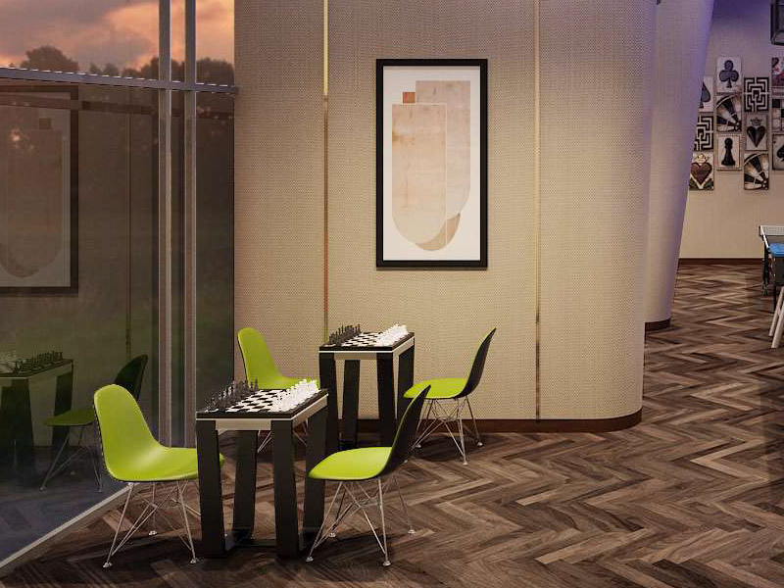
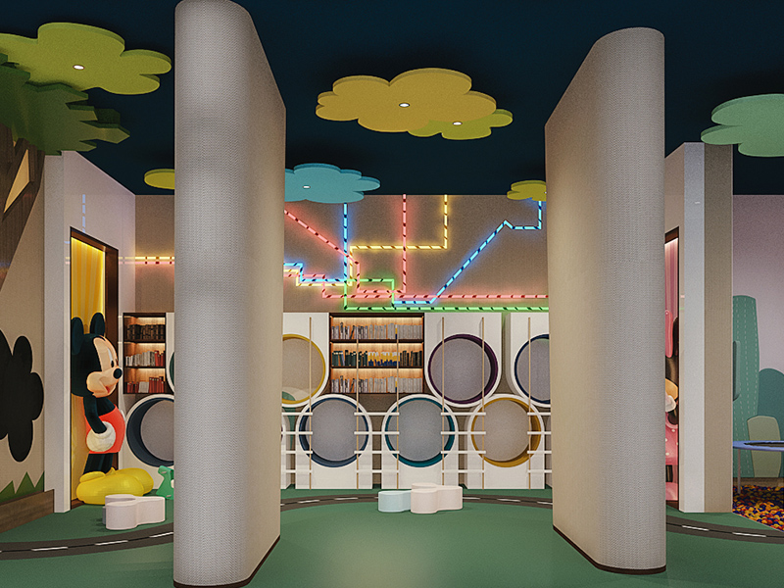
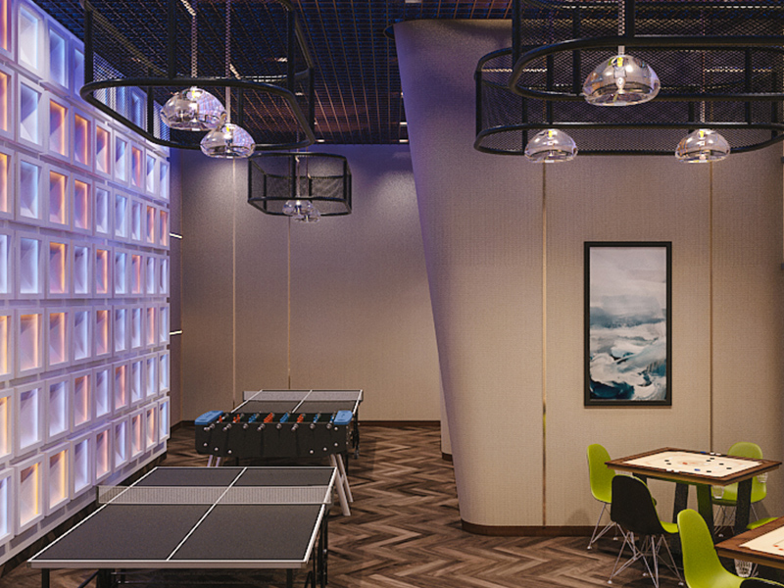
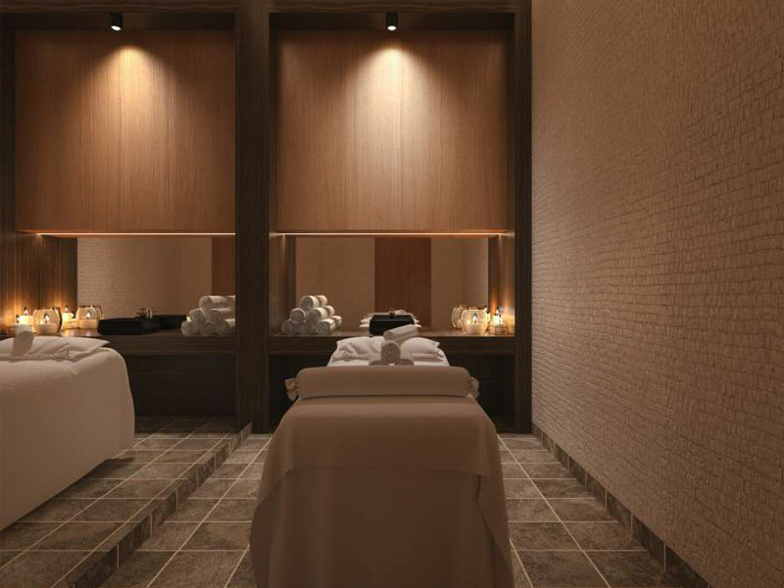
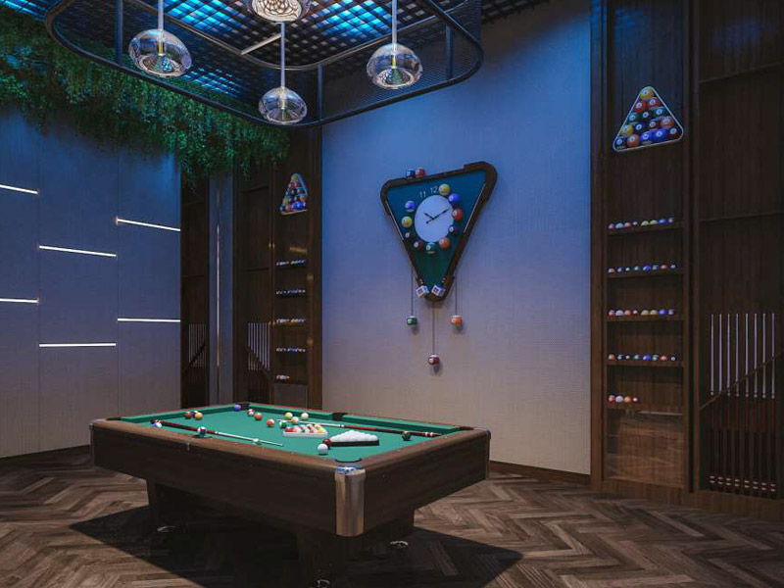
| Type | Carpet Area | Price | Enquire Now |
| 1 Bhk | 491 sq.ft. | 74.99 L* Onwards | Enquire Now |
| 2 Bhk | Enquire Now | ||
| 3 Bhk | 961 sq.ft. | 1.53 Cr * Onwards | Enquire Now |
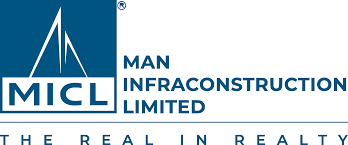
MICL Group is one of the pioneering real estate developers in Mumbai. Our legacy dates back to 50 years+ in the field of construction that began with our parent company, Man Infraconstruction Ltd. We may be just 7 years into the field of development, but definitely not new. Excellence in construction and delight for our customers are two key tenets which drives us at MICL Group. The affluent construction experience and the trust that we have built through years with our customers, has given us the confidence to venture into construction of residential projects. Unlike others, we are delighted to be a self-contained brand with in-house construction and development expertise, with construction not restricted to real estate, but includes building of roads, bridges, etc. And we are also proud that MICL Group is the only brand which has delivered all projects before time, without compromising on quality.
Read More
Recomemded Projects