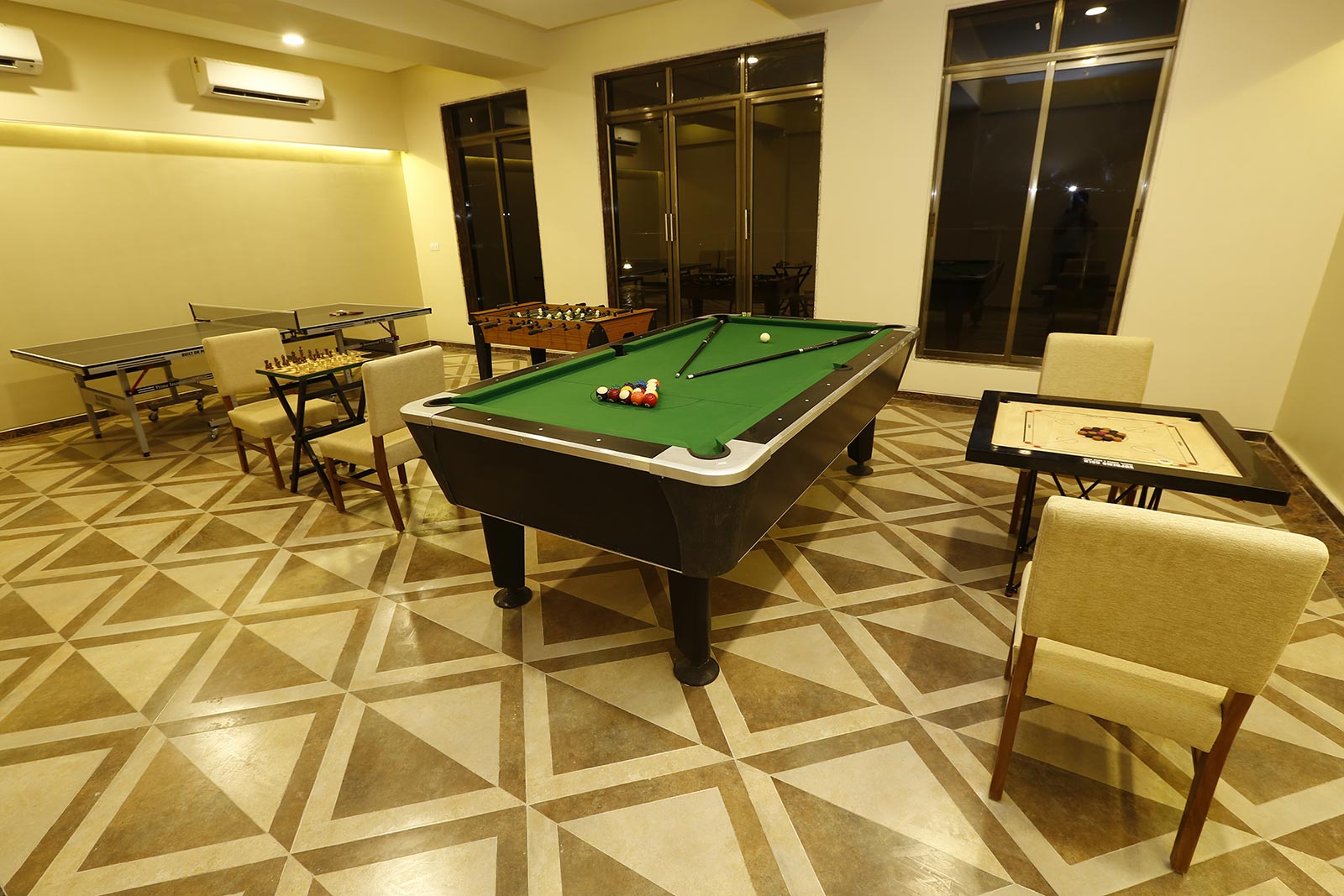Sanghvi Eco City in Mira-Bhayandar, Western Mumbai is offering 1 and 2 bhk homes that are developing swiftly for possession in June 2023, is enclosed by nature, it develops absolute well-being, both physical and mental. Inclusively, the locale of Mira Bhayandar, Western Mumbai is a city and metropolitan enterprise in Thane locale in the province of Maharashtra. situated in the northern piece of Salsette Island, and offers an outskirt with North Mumbai. And you will find many social amenities like schools, hotels, temples, supermarkets, etc nearby. With this, there will be many lifestyle amenities in Sanghvi Eco City you can savor such as Ample Parking Space, Sanitation Management, 24//7 Surveillance, Vast Play Area For Kids, Strolling/Jogging Track, etc. The biggest gift to Its residents, the green healthy living of S3 EcoCity is to help to reduce stress and depression.
Download BrochureFlooring
Paint and Ceiling
Doors & Windows
Bathrooms
Kitchen

| Type | Carpet Area | Price | Enquire Now |
| 1 Bhk | 361 sq.ft. | 55.83 L * Onwards | Enquire Now |
| 2 Bhk | 376 to 858 sq.ft. | 89.55 L* Onwards | Enquire Now |

At Sanghvi S3 Group, the newly formed corporate brand of Sanghvi Group, we understand your world – Home. This is the most precious gift a person gives to his family in his lifetime. With a strong heritage of 37 years, we believe that every home we build for our customers is to be treated as if it’s the only home we are creating. We feel privileged in partnering with our esteemed customers dream to create their Sweet Home. Our unique process of new home design and development engages our patrons on an intimate level, from inception of the concept plan, right through to the commencement of construction and to the delivery of home. We know the need and requirements of a family. Our team of professionals take all attention and care to fulfill expectations of our customers in a cost effective way. To us, this is Shaping Smart Spaces.
Read More
Recomemded Projects