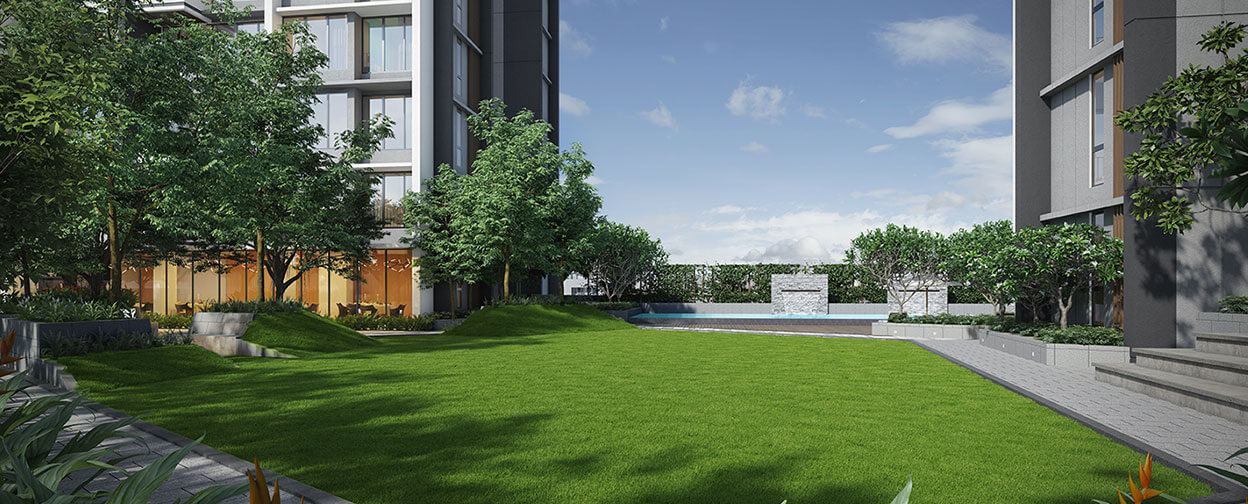Pre-Launched project Viceroy SAVANA in Kandivali East is offering 2 & 3 Bhk spacious apartments that will be ready for possession by June 2025. These apartments are thoughtfully planned with zero-space-wastage, matchless amenities, and they comprise smooth connectivity across the city. Inclusively, the locale of Kandivali East, Western Mumbai is a neighbor to several educational institutes like Our Lady of Remedy High School, St.Joseph's High School, Dhanamal High School, and many others. The BEST bus depot is close to the railway station on the eastern side of the neighborhood and is the point of origin for localities in Kandivali (East) like Ashok Nagar, Hanuman Nagar, etc. With this, Viceroy SAVANA is installing a wide range of lifestyle amenities like Indoor Gymnasium with Virtual Studio & Steam Room, Kids Wading Pool, Jogging Track, Swimming Pool, Amphitheatre, Multi-Purpose Court, etc. Also a remarkable view of Sanjay Gandhi National Park, Viceroy SAVANA is experiencing the discerning urban spirit.
Download BrochureFlooring
Paint and Ceiling
Doors & Windows
Bathrooms
Kitchen

| Type | Carpet Area | Price | Enquire Now |
| 2 Bhk | 764 sq.ft. | 1.75 Cr * Onwards | Enquire Now |
| 3 Bhk | 1,170 sq.ft. | 2.81 Cr * Onwards | Enquire Now |

Viceroy Properties was created to deliver quality residential and commercial projects in and around the Mumbai Metropolitan Region. The company is committed to building high quality projects with a strong focus on operational efficiency, meticulous planning and aesthetic design. We rely on the latest technology to make our processes smarter which results in a better product for our customers.
Read More
Recomemded Projects